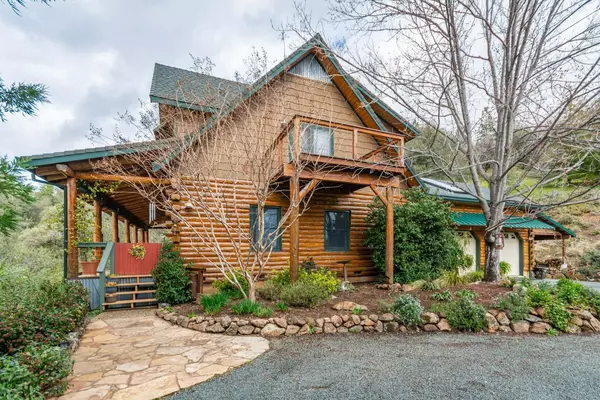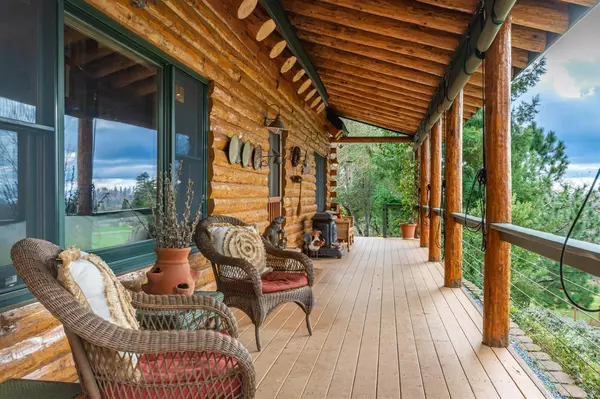$975,000
$975,000
For more information regarding the value of a property, please contact us for a free consultation.
3 Beds
2 Baths
2,135 SqFt
SOLD DATE : 06/01/2023
Key Details
Sold Price $975,000
Property Type Single Family Home
Sub Type Single Family Residence
Listing Status Sold
Purchase Type For Sale
Square Footage 2,135 sqft
Price per Sqft $456
MLS Listing ID 223023165
Sold Date 06/01/23
Bedrooms 3
Full Baths 2
HOA Y/N No
Originating Board MLS Metrolist
Year Built 2002
Lot Size 10.530 Acres
Acres 10.53
Property Description
Beautiful custom built log home on a One-of-a-kind 10 Acre equestrian property with easy trail access. Enjoy the spectacular views, amazing sunsets and green pastures from the covered front porch and deck. Open concept floor plan, vaulted ceilings, stone hearth and wood burning stove. Impressive primary suite with french doors to private deck. Additional loft with custom built bookshelves. Owned solar to offset PG&E. Outside includes mature landscaping, waterfall feature, dog run, garden area and hot tub. Year round grazing and greenery with 2 miners inches of irrigation water, great vineyard potential! Complete horse set up with 8 stall raised center isle barn. Currently used as Man Cave with wood stove, laundry, full bath, covered patio, workshop and 2 stalls with paddocks. Great potential for second unit! Additional 3 stall shed row barn with covered front porch, access to pastures, hay storage and wash rack. 32x24 equipment barn, covered RV parking with full hookups and dump station. Property is fenced and cross fenced. Enjoy your days riding on the Western States Trail or kayaking at the lakes and American River. Greenwood is rich in history with an abundance of outdoor recreation. One hour to Tahoe and Sacramento. Country living at its best! A must see!
Location
State CA
County El Dorado
Area 12901
Direction From Cool take Highway 193 6 miles, turn left on Sliger Mine Rd. Driveway is on the right .5 miles up Sliger Mine Rd. No sign at property. Look for Greengate.
Rooms
Master Bathroom Double Sinks, Walk-In Closet
Master Bedroom Balcony, Walk-In Closet
Living Room Cathedral/Vaulted, Deck Attached
Dining Room Dining Bar, Dining/Living Combo
Kitchen Pantry Closet, Kitchen/Family Combo
Interior
Interior Features Open Beam Ceiling
Heating Central, Wood Stove
Cooling Ceiling Fan(s), Central
Flooring Carpet, Tile, Wood
Fireplaces Number 1
Fireplaces Type Raised Hearth, Wood Burning
Window Features Dual Pane Full,Window Screens
Appliance Built-In Electric Oven, Built-In Gas Range, Dishwasher, Disposal, Microwave
Laundry In Garage
Exterior
Exterior Feature Balcony, Dog Run
Parking Features Attached, RV Storage
Garage Spaces 5.0
Fence Partial Cross, Cross Fenced, Wire, Wood, Full
Utilities Available Propane Tank Leased, Public, Solar, Electric, Internet Available
View Pasture, Garden/Greenbelt
Roof Type Composition
Street Surface Asphalt
Porch Awning, Front Porch, Enclosed Deck
Private Pool No
Building
Lot Description Auto Sprinkler F&R, Auto Sprinkler Front, Garden, Landscape Back, Landscape Front
Story 2
Foundation Raised
Sewer Septic System
Water Public
Architectural Style Log
Level or Stories Two
Schools
Elementary Schools Black Oak Mine
Middle Schools Black Oak Mine
High Schools Black Oak Mine
School District El Dorado
Others
Senior Community No
Tax ID 061-590-051-000
Special Listing Condition None
Pets Description Yes
Read Less Info
Want to know what your home might be worth? Contact us for a FREE valuation!

Our team is ready to help you sell your home for the highest possible price ASAP

Bought with RE/MAX Gold

Making real estate fast, fun and stress-free!






