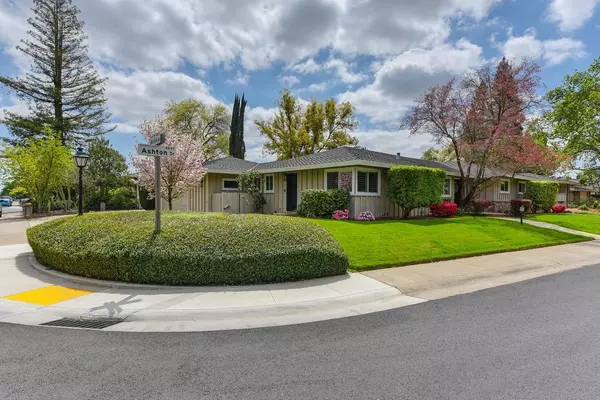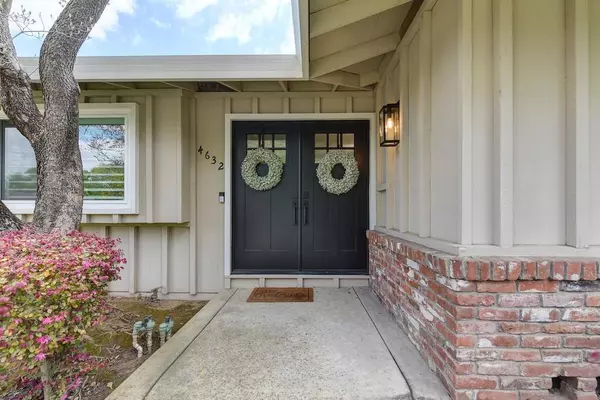$915,000
$899,900
1.7%For more information regarding the value of a property, please contact us for a free consultation.
3 Beds
3 Baths
2,247 SqFt
SOLD DATE : 05/18/2023
Key Details
Sold Price $915,000
Property Type Single Family Home
Sub Type Single Family Residence
Listing Status Sold
Purchase Type For Sale
Square Footage 2,247 sqft
Price per Sqft $407
Subdivision Wilhagin
MLS Listing ID 223030402
Sold Date 05/18/23
Bedrooms 3
Full Baths 2
HOA Y/N No
Originating Board MLS Metrolist
Year Built 1966
Lot Size 10,454 Sqft
Acres 0.24
Property Description
Beautifully updated mid century ranch style home in Sacramento's prestigious Wilhaggin neighborhood. Filled w/nice size lots, mature trees, pride of ownership throughout the community, & easy access to the American River parkway, buyer's will love coming home to Ashton Dr. This property combines the charm you look for in an established area, w/the modern updating that today's buyers are hoping for. Recent improvements include - all walls updated with imperfect smooth texture finish, dual pane windows throughout incl. three oversized sliding doors that pore in natural light, window shutters, baseboards, door casings, fireplace surround, interior paint, recessed lighting, multiple light fixtures inside & out, beautiful laminate flooring, updated interior and exterior doors, & designer vanity in the master bathroom. Added conveniences include the indoor laundry w/sink & the half bath is ideal for guests. Outside, you will love the spacious patio area w/cover while the pool is the perfect spot to enjoy the Sacramento summer. Conveniently located close to Ashton Park, top rated high schools, easy freeway access, downtown Sacramento, and excellent shopping.
Location
State CA
County Sacramento
Area 10864
Direction From Watt & 50 - N on Watt - R on American River Dr - L Saverien - R on Ashton - Home on R
Rooms
Family Room View
Master Bathroom Closet, Shower Stall(s), Double Sinks, Tile, Window
Master Bedroom Closet, Outside Access
Living Room Cathedral/Vaulted, View
Dining Room Formal Room
Kitchen Breakfast Area, Pantry Cabinet, Granite Counter, Island w/Sink, Kitchen/Family Combo
Interior
Heating Central, Gas
Cooling Ceiling Fan(s), Central
Flooring Laminate, Tile
Fireplaces Number 2
Fireplaces Type Brick, Living Room, Family Room
Window Features Dual Pane Full
Appliance Built-In Refrigerator, Hood Over Range, Dishwasher, Microwave
Laundry Cabinets, Sink, Inside Room
Exterior
Garage Attached
Garage Spaces 2.0
Fence Back Yard, Full
Pool Built-In, On Lot, Fiberglass
Utilities Available Cable Available, Electric, Underground Utilities, Internet Available, Natural Gas Available
Roof Type Composition
Topography Level
Street Surface Paved
Porch Covered Patio
Private Pool Yes
Building
Lot Description Auto Sprinkler F&R, Corner, Curb(s)/Gutter(s), Landscape Back, Landscape Front
Story 1
Foundation Raised
Sewer In & Connected, Public Sewer
Water Meter on Site, Public
Architectural Style Ranch
Schools
Elementary Schools San Juan Unified
Middle Schools San Juan Unified
High Schools San Juan Unified
School District Sacramento
Others
Senior Community No
Tax ID 292-0313-013-0000
Special Listing Condition None
Read Less Info
Want to know what your home might be worth? Contact us for a FREE valuation!

Our team is ready to help you sell your home for the highest possible price ASAP

Bought with HomeSmart ICARE Realty

Making real estate fast, fun and stress-free!






