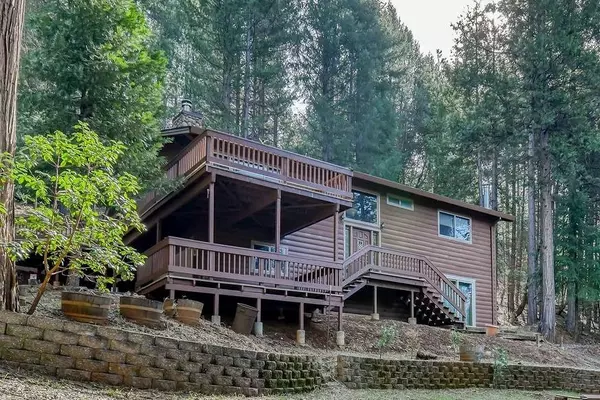$339,000
$339,000
For more information regarding the value of a property, please contact us for a free consultation.
2 Beds
3 Baths
1,716 SqFt
SOLD DATE : 04/26/2023
Key Details
Sold Price $339,000
Property Type Single Family Home
Sub Type Single Family Residence
Listing Status Sold
Purchase Type For Sale
Square Footage 1,716 sqft
Price per Sqft $197
MLS Listing ID 223013753
Sold Date 04/26/23
Bedrooms 2
Full Baths 3
HOA Y/N No
Originating Board MLS Metrolist
Year Built 1980
Lot Size 1.160 Acres
Acres 1.16
Property Description
Charming log-sided TURN-KEY home with hilltop views and plenty of privacy. Enjoy this home day one as it includes most all furniture/appliances and household items! Located on 1.16 acres with room to roam, this home offers wonderful pine interiors with treetop views ! Two charming bedrooms PLUS a roomy BONUS room for extra guests, games or den. Vaulted ceilings plus a large stone hearth/woodstove in the spacious living room (2nd woodstove in bonus room too!) This open floorplan includes a terrific kitchen with tons of counterspace, open to dining and other living spaces. Dedicated circuits wired for a generator plus plenty of storage in tidy garage with workbench. Central HVAC, dual pane windows and doors and so much more. Nice deck for star-watching plus a smaller 'Juliet' deck off primary bedroom. What a terrific getaway property or home sweet home. Within an hour of great skiing and fishing and hiking is right out your front door!
Location
State CA
County Amador
Area 22014
Direction HWY 88 EAST TO RIGHT ON ANTELOPE DR. RIGHT ONTO ANTELOPE DR SOUTH. LEFT ONTO COLUMBIA DR. TURN LEFT TO SUSAN CT ON RIGHT.
Rooms
Master Bedroom Balcony, Closet
Living Room Cathedral/Vaulted, View
Dining Room Dining/Living Combo
Kitchen Breakfast Area, Tile Counter
Interior
Heating Central, Electric, See Remarks
Cooling Central
Flooring Carpet, Laminate, Vinyl, Wood
Fireplaces Number 2
Fireplaces Type Living Room, Free Standing, Wood Stove, See Remarks
Window Features Dual Pane Full
Appliance Built-In Electric Range, Compactor, Dishwasher, Disposal, See Remarks
Laundry Cabinets, Laundry Closet, Dryer Included, Washer Included
Exterior
Parking Features Garage Door Opener, Uncovered Parking Spaces 2+, Garage Facing Side, See Remarks
Garage Spaces 2.0
Fence Partial
Utilities Available Electric, Generator, Internet Available, See Remarks
View Forest, Hills
Roof Type Composition
Topography Lot Sloped
Street Surface Unimproved,Gravel
Porch Back Porch, Uncovered Deck
Private Pool No
Building
Lot Description Private, Shape Irregular
Story 2
Foundation Concrete, ConcretePerimeter, Slab
Sewer Septic System
Water Well
Architectural Style Cabin, Traditional
Level or Stories Two
Schools
Elementary Schools Amador Unified
Middle Schools Amador Unified
High Schools Amador Unified
School District Amador
Others
Senior Community No
Tax ID 033-080-009
Special Listing Condition None
Pets Description Yes
Read Less Info
Want to know what your home might be worth? Contact us for a FREE valuation!

Our team is ready to help you sell your home for the highest possible price ASAP

Bought with r Homes Group

Making real estate fast, fun and stress-free!






