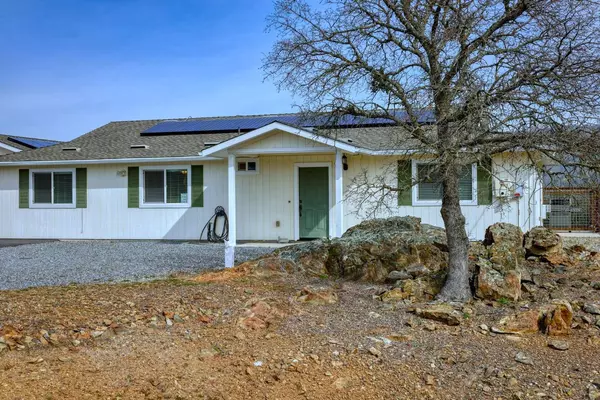$450,000
$459,900
2.2%For more information regarding the value of a property, please contact us for a free consultation.
3 Beds
2 Baths
1,531 SqFt
SOLD DATE : 04/18/2023
Key Details
Sold Price $450,000
Property Type Single Family Home
Sub Type Single Family Residence
Listing Status Sold
Purchase Type For Sale
Square Footage 1,531 sqft
Price per Sqft $293
Subdivision Copper Cove
MLS Listing ID 223019025
Sold Date 04/18/23
Bedrooms 3
Full Baths 2
HOA Fees $22/mo
HOA Y/N Yes
Originating Board MLS Metrolist
Year Built 2009
Lot Size 1.600 Acres
Acres 1.6
Property Description
Turn-key,single-level POOL home on 1.6 acres,mins from Lake Tulloch!Wake to stunning foothill views!Situated down a long,level,paved driveway for privacy w/usable space for parking,toys,garden,or workshop!Porcelain-tile flooring throughout.Pride of ownership is evident.Large,bright kitchen,pantry closet,gas stove,dishwasher & eat-in bar overlooking the living area w/propane stove.Vinyl,dual-paned windows & sliders & tankless water heater.Converted garage w/LVP flooring,heat/A/C + built-in freezer!Fenced backyard w/pergolas & newer,above-ground pool surrounded by a vinyl deck.Great sun orientation w/afternoon shade out back.Owned solar panels + septic for lower utility costs!Murphy bed in rm off living area allows it to dbl as a gym/craft/office space.Bright guest bed down the hall + guest full bath,laundry closet & spacious owner's suite w/new shower.Windows face the beautiful foothill views!Second open-living area is perfect for den or enclose for a 4th bedrm.Gain access to Blackcreek Park gym,clubhouse,sports cts,riding trails,playground,picnic & BBQ areas along w/Kiva beach,launch & docks to boat,fish & swim.Golf nearby @ the Golf Club at Copper Valley.Town Square features dining,medical/beauty,wine-tasting,events & more!Explore,hike,or hit the slopes nearby.2 hrs to the Bay!
Location
State CA
County Calaveras
Area 22036
Direction HYW 4 to O'Byrnes to Copper Cove to Cheyenne. Home is ahead on the right. Look for sign.
Rooms
Family Room Deck Attached
Master Bathroom Shower Stall(s), Tile, Window
Master Bedroom Closet, Ground Floor, Sitting Area
Living Room Deck Attached, View
Dining Room Dining Bar, Dining/Living Combo
Kitchen Breakfast Area, Pantry Closet, Island, Synthetic Counter
Interior
Interior Features Storage Area(s)
Heating Propane, Central
Cooling Ceiling Fan(s), Central
Flooring Simulated Wood, Tile
Fireplaces Number 1
Fireplaces Type Living Room, Metal, Free Standing, Gas Piped
Window Features Dual Pane Full,Window Coverings,Window Screens
Appliance Built-In Electric Oven, Free Standing Refrigerator, Built-In Freezer, Gas Cook Top, Gas Water Heater, Hood Over Range, Dishwasher, Tankless Water Heater
Laundry Cabinets, Laundry Closet, Dryer Included, Ground Floor, Washer Included, Inside Area
Exterior
Exterior Feature Covered Courtyard, Dog Run, Uncovered Courtyard
Garage Attached, Converted Garage, Side-by-Side, Garage Facing Front, Uncovered Parking Spaces 2+, Guest Parking Available, Interior Access
Garage Spaces 2.0
Fence Back Yard, Metal, Partial, Wood
Pool Above Ground, Built-In, On Lot, Liner
Utilities Available Cable Available, Propane Tank Leased, Dish Antenna, DSL Available, Electric, Internet Available
Amenities Available Barbeque, Playground, Clubhouse, Recreation Facilities, Exercise Room, Game Court Exterior, Trails, Gym, Park, Other
View Panoramic, Ridge, Valley, Hills, Mountains
Roof Type Shingle,Composition
Topography Snow Line Below,Level,Lot Grade Varies,Trees Few,Rock Outcropping
Street Surface Paved
Accessibility AccessibleKitchen
Handicap Access AccessibleKitchen
Porch Front Porch, Covered Patio, Uncovered Patio
Private Pool Yes
Building
Lot Description Private, Shape Regular, Low Maintenance
Story 1
Foundation Concrete, Slab
Sewer Engineered Septic
Water Meter on Site, Water District, Public
Architectural Style Ranch, Contemporary, Traditional
Level or Stories One
Schools
Elementary Schools Mark Twain Union
Middle Schools Mark Twain Union
High Schools Brett Harte Union
School District Calaveras
Others
Senior Community No
Tax ID 061-008-011
Special Listing Condition None
Pets Description Yes, Service Animals OK, Cats OK, Dogs OK
Read Less Info
Want to know what your home might be worth? Contact us for a FREE valuation!

Our team is ready to help you sell your home for the highest possible price ASAP

Bought with Non-MLS Office

Making real estate fast, fun and stress-free!






