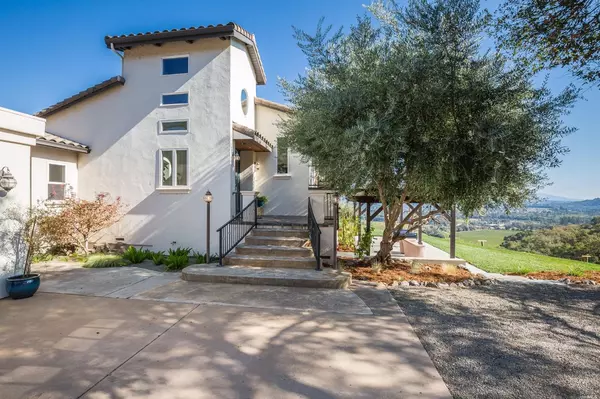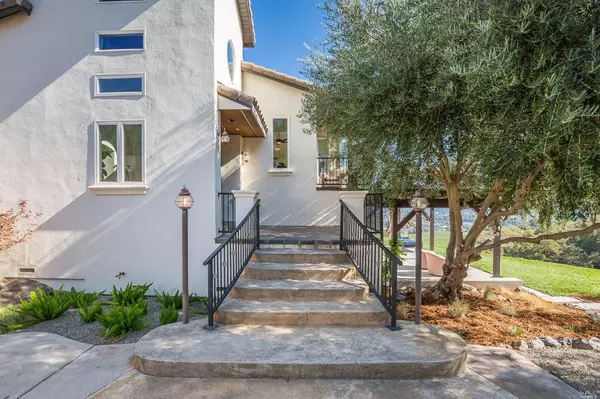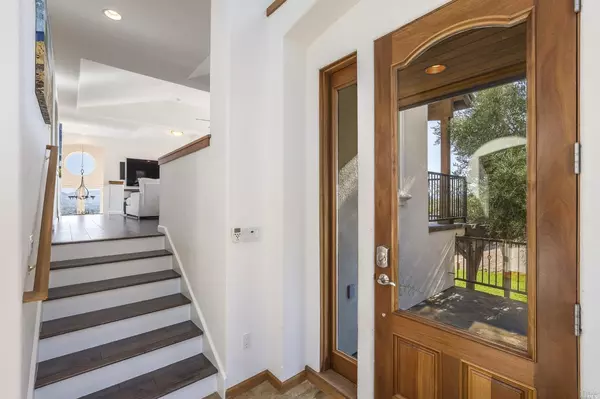$1,225,000
$1,799,000
31.9%For more information regarding the value of a property, please contact us for a free consultation.
4 Beds
4 Baths
3,700 SqFt
SOLD DATE : 11/07/2023
Key Details
Sold Price $1,225,000
Property Type Single Family Home
Sub Type Single Family Residence
Listing Status Sold
Purchase Type For Sale
Square Footage 3,700 sqft
Price per Sqft $331
MLS Listing ID 322095370
Sold Date 11/07/23
Bedrooms 4
Full Baths 3
HOA Y/N No
Originating Board MLS Metrolist
Year Built 2007
Lot Size 20.000 Acres
Acres 20.0
Property Description
Welcome to 10751 Bakers Creek, a Stunning Wine Country Villa that has it All - Privacy, Gorgeous Views, Luxurious Accents and a Separate Casita/ADU. As You Enter the Driveway You'll Be Mesmerized by the Incredible Valley and Vineyards Vistas. The Home is Masterfully Designed with Tuscan and Mediterranean Accents Throughout and Flooded with Natural Light from the Multitude of Windows Showcasing the Spectacular Views. The Floor Plan is Spacious, with the Main Living Area and Kitchen on the Primary Level, Private Master Suite and Two Additional Bedrooms on a Lower Floor with their Own Bathroom and Exterior Access. Outside, there are Plenty of Areas to Relax and Enjoy the Scenery, Including a Patio with a Timber Pergola, and an Ipe Hardwood Deck Off of the Dining Room Which Leads to a Seating Area with an Outdoor Fire Feature and a Courtyard with a Large Built-In Fountain. The Hillside is Softened with Tasteful Plantings of Olive Trees and Native Plants. This One of a Kind Custom Home is only Minutes Away from the 101 and Less than Two Hours from the Bay Area, Making this Secluded Property the Perfect Move-In Ready Estate.
Location
State CA
County Mendocino
Area Calpella/Redwood Vly
Direction Left on N State Street - Right on Laughlin Way - Go Through Gate (Up Driveway on the Right).
Rooms
Family Room View, Great Room
Master Bathroom Window, Walk-In Closet, Stone, Soaking Tub, Skylight/Solar Tube, Shower Stall(s), Double Sinks
Master Bedroom Surround Sound, Outside Access, Ground Floor
Living Room View, Deck Attached
Dining Room Space in Kitchen, Formal Room, Dining Bar
Kitchen Skylight(s), Pantry Closet, Island w/Sink, Granite Counter, Breakfast Area
Interior
Interior Features Skylight(s), Open Beam Ceiling, Formal Entry
Heating Propane Stove, Propane, Fireplace(s), Central
Cooling MultiZone, Ductless, Central, Ceiling Fan(s)
Flooring Wood, Stone, Carpet
Fireplaces Number 2
Fireplaces Type Wood Burning, Gas Piped, Free Standing, Family Room
Window Features Dual Pane Full
Appliance Tankless Water Heater, Microwave, Free Standing Refrigerator, Disposal, Dishwasher, Built-In Gas Range, Built-In Electric Oven
Laundry Sink, Inside Room, Cabinets
Exterior
Exterior Feature Uncovered Courtyard, Fire Pit
Parking Features Uncovered Parking Spaces 2+, RV Access, Garage Facing Front, Garage Door Opener, Detached
Garage Spaces 2.0
Utilities Available Public
View Vineyard, Valley, Panoramic, Mountains, Hills
Roof Type Tile
Topography Lot Grade Varies
Porch Uncovered Patio, Uncovered Deck
Total Parking Spaces 8
Private Pool No
Building
Lot Description Secluded, Landscape Front, Auto Sprinkler F&R
Story 2
Foundation Combination, Raised, Slab
Sewer Septic System
Water Well, Storage Tank
Architectural Style Mediterranean
Level or Stories MultiSplit
Others
Senior Community No
Tax ID 160-170-14-00
Special Listing Condition None
Read Less Info
Want to know what your home might be worth? Contact us for a FREE valuation!

Our team is ready to help you sell your home for the highest possible price ASAP

Bought with RE/MAX Gold - Selzer and Associates

Making real estate fast, fun and stress-free!






