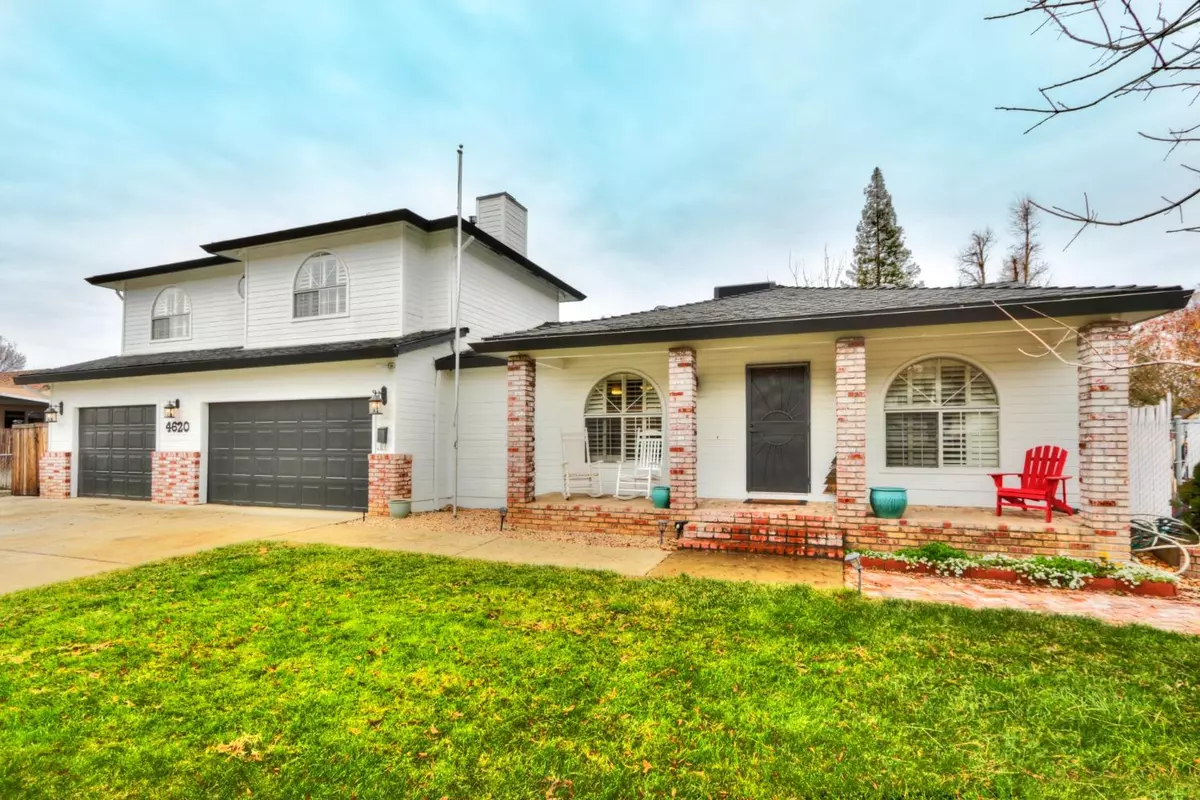$640,000
$664,900
3.7%For more information regarding the value of a property, please contact us for a free consultation.
4 Beds
3 Baths
2,378 SqFt
SOLD DATE : 03/22/2023
Key Details
Sold Price $640,000
Property Type Single Family Home
Sub Type Single Family Residence
Listing Status Sold
Purchase Type For Sale
Square Footage 2,378 sqft
Price per Sqft $269
Subdivision Greenwood Vale
MLS Listing ID 222148024
Sold Date 03/22/23
Bedrooms 4
Full Baths 3
HOA Y/N No
Originating Board MLS Metrolist
Year Built 1975
Lot Size 10,454 Sqft
Acres 0.24
Property Description
From its charming exterior to its beautifully updated interior, this Sacramento home has it all! Enjoy fantastic curb appeal with gorgeous brick accents, low-maintenance landscaping, and an inviting front porch. Step inside to a spacious floor plan with 4 bedrooms and 3 full baths, separate living and family rooms, and a formal dining area. The living room features beautiful hardwood flooring and a cozy fireplace for those long winter nights. Relax and unwind in the bright and airy family room, which opens up to the private backyard. The kitchen is appointed with granite countertops and stainless steel appliances. The adjacent pantry offers tons of storage space. Entertain seamlessly outdoors with a roomy backyard, complete with a sparkling pool, outdoor patio, play structure, tool shed and more! 3-car garage with possible RV access. Just steps away from Mission Park and close to Raleys, Bel Air, great shopping and restaurants. Must see!
Location
State CA
County Sacramento
Area 10821
Direction Headed North on Fair Oaks Blvd turn left onto Engle Rd. Turn left onto Mission Ave. Turn right onto North Ave.
Rooms
Master Bathroom Shower Stall(s), Tile
Master Bedroom Closet, Ground Floor, Outside Access
Living Room Other
Dining Room Formal Area
Kitchen Granite Counter
Interior
Heating Central, Fireplace(s)
Cooling Ceiling Fan(s), Central
Flooring Carpet, Concrete, Stone, Tile, Wood
Fireplaces Number 1
Fireplaces Type Living Room, Stone, Wood Burning
Window Features Dual Pane Full
Appliance Built-In Electric Oven, Built-In Electric Range, Built-In Refrigerator, Dishwasher, Disposal, Microwave
Laundry Cabinets, Electric, Inside Room
Exterior
Parking Features Attached, RV Possible
Garage Spaces 3.0
Fence Back Yard, Fenced, Wood, Front Yard
Pool Built-In, Fenced
Utilities Available Cable Available, Public, Internet Available
Roof Type Composition
Topography Level,Trees Few
Street Surface Paved
Porch Covered Patio
Private Pool Yes
Building
Lot Description Landscape Back
Story 2
Foundation Raised
Sewer Public Sewer
Water Water District, Public
Architectural Style Ranch
Level or Stories Two
Schools
Elementary Schools San Juan Unified
Middle Schools San Juan Unified
High Schools San Juan Unified
School District Sacramento
Others
Senior Community No
Tax ID 271-0022-017-0000
Special Listing Condition None
Read Less Info
Want to know what your home might be worth? Contact us for a FREE valuation!

Our team is ready to help you sell your home for the highest possible price ASAP

Bought with Direct Realty and Mortgage

Making real estate fast, fun and stress-free!






