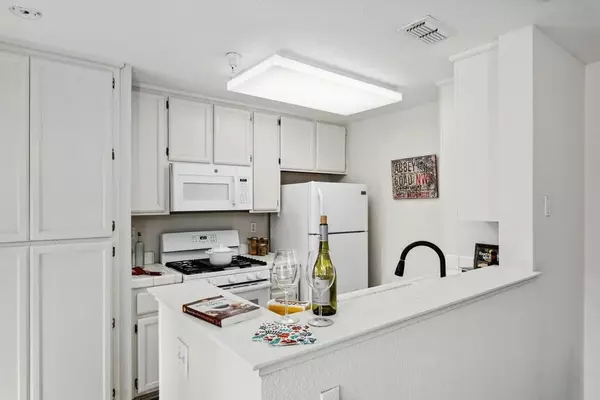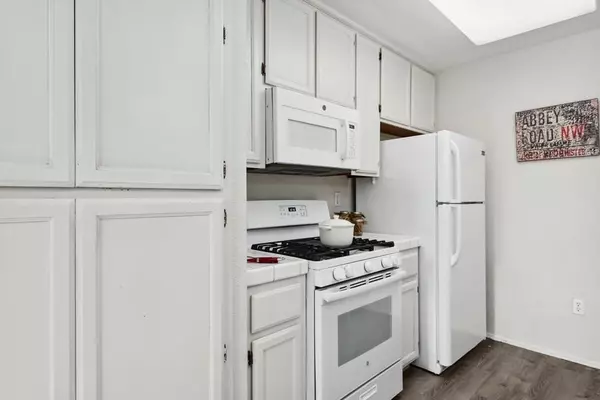$290,000
$289,900
For more information regarding the value of a property, please contact us for a free consultation.
2 Beds
2 Baths
890 SqFt
SOLD DATE : 03/02/2023
Key Details
Sold Price $290,000
Property Type Condo
Sub Type Condominium
Listing Status Sold
Purchase Type For Sale
Square Footage 890 sqft
Price per Sqft $325
Subdivision Westwood Village Condos 03
MLS Listing ID 222148041
Sold Date 03/02/23
Bedrooms 2
Full Baths 2
HOA Fees $301/mo
HOA Y/N Yes
Originating Board MLS Metrolist
Year Built 1994
Property Description
Freshly carpeted 2-bdrm/2-bath upstairs condo with a cozy fireplace, inside laundry and balcony. Vaulted ceiling in the living room. Located in the gated Westwood Village community. Community amenities include 2-pools, 2-spas, clubhouse, exercise room, BBQ area(s), common area and even children's playground. Located in the Dry Creek Elementary School district and the Roseville high School district's Antelope High School. Walking distance to Antelope High. enjoy the convenience nearby dining and grocery shopping, also close to transportation.
Location
State CA
County Sacramento
Area 10843
Direction From I-80: Take Greenback/Elkhorn (west) to Walerga. Turn right (north) on Walerga. Complex is on the right just past the corner of Elverta. Look for the monument sign that reads, Westwood Village 8020.
Rooms
Master Bathroom Tub w/Shower Over
Master Bedroom Closet
Living Room Cathedral/Vaulted
Dining Room Dining/Living Combo
Kitchen Tile Counter
Interior
Heating Central, Fireplace(s), Natural Gas
Cooling Ceiling Fan(s), Central
Flooring Carpet, Laminate, Tile
Fireplaces Number 1
Fireplaces Type Family Room, Gas Piped
Window Features Dual Pane Full
Appliance Free Standing Gas Oven, Free Standing Gas Range, Dishwasher, Disposal, Microwave
Laundry Other
Exterior
Exterior Feature Balcony
Garage Covered
Carport Spaces 1
Pool Built-In, Common Facility
Utilities Available Cable Available, Public, Natural Gas Connected
Amenities Available Barbeque, Playground, Car Wash Area, Pool, Clubhouse, Spa/Hot Tub, Gym
Roof Type Tile
Topography Level
Private Pool Yes
Building
Lot Description Close to Clubhouse, Gated Community
Story 2
Unit Location Close to Clubhouse,Upper Level
Foundation Slab
Sewer In & Connected
Water Public
Architectural Style Contemporary
Schools
Elementary Schools Dry Creek Joint
Middle Schools Dry Creek Joint
High Schools Roseville Joint
School District Sacramento
Others
HOA Fee Include MaintenanceExterior, MaintenanceGrounds, Security, Pool
Senior Community No
Restrictions Rental(s)
Tax ID 203-1600-018-0006
Special Listing Condition None
Pets Description Yes
Read Less Info
Want to know what your home might be worth? Contact us for a FREE valuation!

Our team is ready to help you sell your home for the highest possible price ASAP

Bought with Intero Real Estate Services

Making real estate fast, fun and stress-free!






