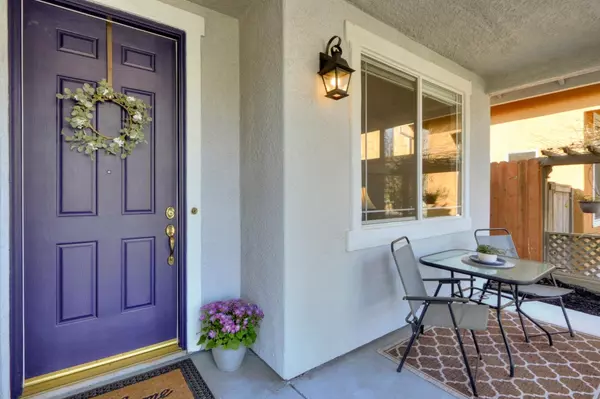$589,000
$579,900
1.6%For more information regarding the value of a property, please contact us for a free consultation.
4 Beds
2 Baths
1,677 SqFt
SOLD DATE : 03/01/2023
Key Details
Sold Price $589,000
Property Type Single Family Home
Sub Type Single Family Residence
Listing Status Sold
Purchase Type For Sale
Square Footage 1,677 sqft
Price per Sqft $351
Subdivision Briarcliff
MLS Listing ID 223007766
Sold Date 03/01/23
Bedrooms 4
Full Baths 2
HOA Y/N No
Originating Board MLS Metrolist
Year Built 1999
Lot Size 4,866 Sqft
Acres 0.1117
Property Description
Step into luxury with this stunning one-story home in the highly sought-after Highland Reserve! Impeccable attention to detail shines throughout this 4-bedroom, 2-bath masterpiece. Enjoy the warm, sun-filled interior, with new interior paint and plush new carpet in all bedrooms. Savor the comfort of a perfectly-functioning air conditioning system and pristine gutters, only 4 years young. Unleash your inner handyman in the professionally epoxied garage, complete with a new workbench for all your creative projects! This picturesque community is famous for its holiday lighting, but participation is entirely up to you. With shopping, schools, and quick freeway access just minutes away, you'll have everything you need at your fingertips. This is truly a dream home waiting for you to make it your own!
Location
State CA
County Placer
Area 12678
Direction From Pleasant Grove make a right on to Pioneer then left onto Red Oak Ct, right on Tamarindo and left onto Twinwood Loop. Home will be on your left.
Rooms
Master Bathroom Double Sinks, Soaking Tub, Stone, Window
Master Bedroom Walk-In Closet
Living Room Other
Dining Room Dining/Family Combo, Space in Kitchen
Kitchen Breakfast Area, Pantry Cabinet, Granite Counter, Island, Island w/Sink, Kitchen/Family Combo
Interior
Heating Central, Fireplace(s)
Cooling Ceiling Fan(s), Central
Flooring Carpet, Laminate
Fireplaces Number 1
Fireplaces Type Family Room, Gas Log
Window Features Dual Pane Full,Window Coverings,Window Screens
Appliance Free Standing Gas Oven, Free Standing Gas Range, Gas Water Heater, Hood Over Range, Dishwasher, Disposal, Microwave, Plumbed For Ice Maker
Laundry Cabinets, Electric, Washer Included, Inside Room
Exterior
Garage Attached, Garage Door Opener, Garage Facing Front, Workshop in Garage
Garage Spaces 2.0
Fence Back Yard, Fenced, Wood
Utilities Available Cable Available, Internet Available
Roof Type Tile
Topography Level
Street Surface Paved
Porch Front Porch, Covered Patio
Private Pool No
Building
Lot Description Auto Sprinkler F&R, Garden, Street Lights, Landscape Back, Landscape Front
Story 1
Foundation Slab
Sewer In & Connected
Water Meter on Site, Meter Required, Public
Architectural Style Ranch, Traditional
Level or Stories One
Schools
Elementary Schools Roseville City
Middle Schools Roseville City
High Schools Roseville Joint
School District Placer
Others
Senior Community No
Tax ID 363-240-015-000
Special Listing Condition None
Pets Description Yes
Read Less Info
Want to know what your home might be worth? Contact us for a FREE valuation!

Our team is ready to help you sell your home for the highest possible price ASAP

Bought with Big Block Realty North

Making real estate fast, fun and stress-free!






