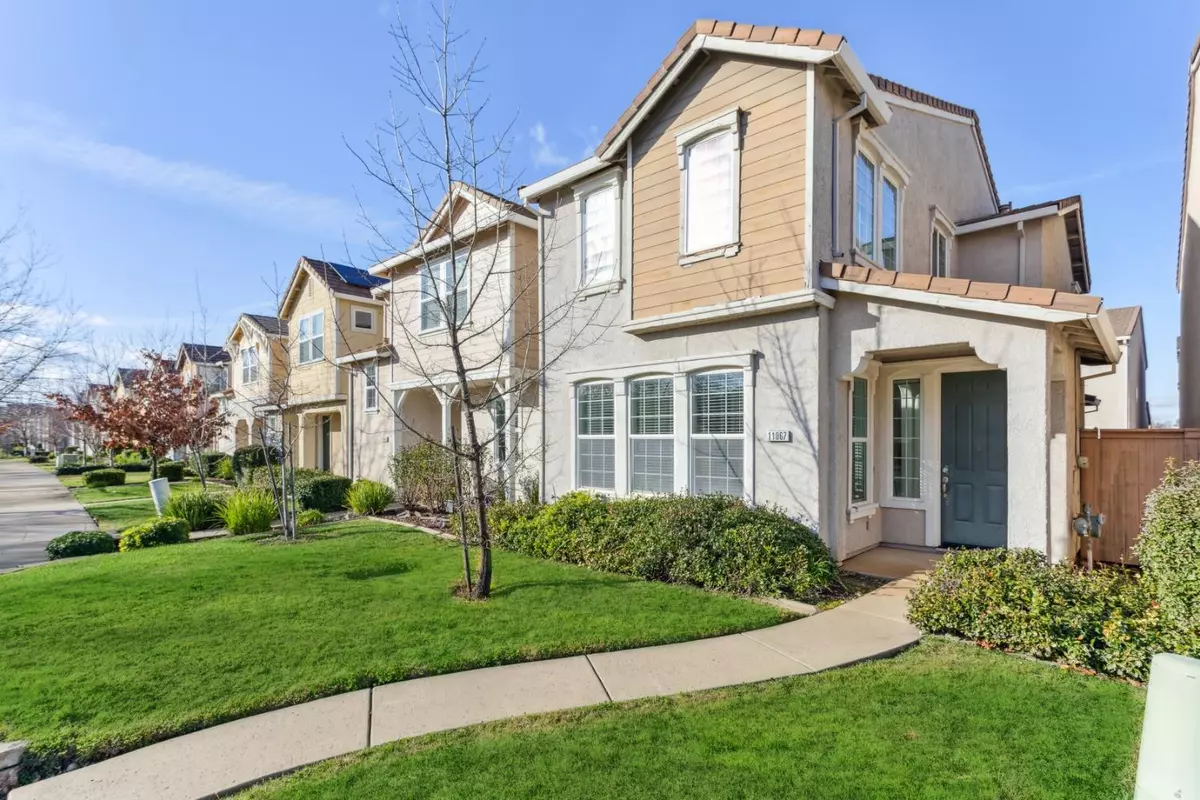$401,500
$395,000
1.6%For more information regarding the value of a property, please contact us for a free consultation.
2 Beds
3 Baths
1,309 SqFt
SOLD DATE : 03/01/2023
Key Details
Sold Price $401,500
Property Type Single Family Home
Sub Type Single Family Residence
Listing Status Sold
Purchase Type For Sale
Square Footage 1,309 sqft
Price per Sqft $306
Subdivision Capital Village Ph1
MLS Listing ID 223004042
Sold Date 03/01/23
Bedrooms 2
Full Baths 2
HOA Fees $30/mo
HOA Y/N Yes
Originating Board MLS Metrolist
Year Built 2008
Lot Size 2,465 Sqft
Acres 0.0566
Property Description
Come see this beautiful detached single family 2 bedroom, 2.5 bath home with open floor plan in Rancho Cordova. Downstairs is perfect for entertaining as the kitchen opens up to the dining area and spacious great room with tall ceilings and plenty of natural light. There's also a private patio, half bath, and a 2 car garage with alley access. Upstairs you'll find a large primary bedroom with spacious walk-in closet and ensuite. Secondary bedroom also has an ensuite and a large closet. The laundry is conveniently located between primary and secondary bedrooms. This home is one of the most popular models in the Capital Village community which includes 3 parks, a 60 ft tall tower and community events plaza, picnic areas, playgrounds, and an outdoor stage for summer concerts and movie nights. Close to Highway 50, public transport, shopping, restaurants, hospitals, golf course, drive-in movies, Rancho Cordova City Hall, and the Sacramento Children's Museum.
Location
State CA
County Sacramento
Area 10670
Direction Hwy 50 to Zinfandel Drive south, east on White Rock, south on Prospect Park to International Drive. Park on side street and enter from the alley.
Rooms
Living Room Great Room
Dining Room Breakfast Nook, Dining Bar
Kitchen Tile Counter
Interior
Heating Central, Natural Gas
Cooling Central
Flooring Carpet, Linoleum, Vinyl
Window Features Dual Pane Full
Appliance Free Standing Gas Oven, Free Standing Gas Range, Free Standing Refrigerator, Dishwasher, Disposal, Microwave, Plumbed For Ice Maker
Laundry Upper Floor, Washer/Dryer Stacked Included, Inside Area
Exterior
Parking Features Alley Access, Attached, Garage Facing Rear, Interior Access
Garage Spaces 2.0
Utilities Available Cable Available, Internet Available
Amenities Available None
Roof Type Tile
Street Surface Paved
Private Pool No
Building
Lot Description Auto Sprinkler Front, Street Lights, Zero Lot Line, Landscape Front, Low Maintenance
Story 2
Foundation Slab
Sewer In & Connected, Public Sewer
Water Public
Architectural Style Contemporary
Schools
Elementary Schools Folsom-Cordova
Middle Schools Folsom-Cordova
High Schools Folsom-Cordova
School District Sacramento
Others
Senior Community No
Tax ID 072-2980-026-0000
Special Listing Condition None
Read Less Info
Want to know what your home might be worth? Contact us for a FREE valuation!

Our team is ready to help you sell your home for the highest possible price ASAP

Bought with Prime Real Estate
Making real estate fast, fun and stress-free!






