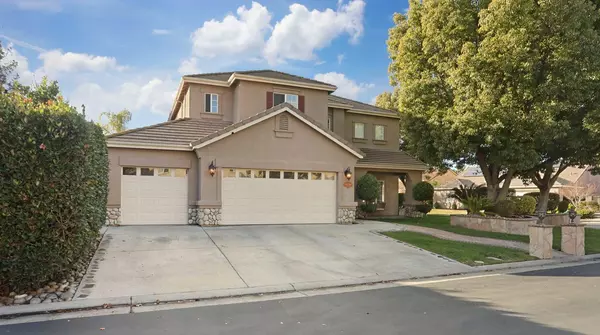$705,000
$699,888
0.7%For more information regarding the value of a property, please contact us for a free consultation.
4 Beds
4 Baths
2,968 SqFt
SOLD DATE : 02/17/2023
Key Details
Sold Price $705,000
Property Type Single Family Home
Sub Type Single Family Residence
Listing Status Sold
Purchase Type For Sale
Square Footage 2,968 sqft
Price per Sqft $237
Subdivision Oak Shores
MLS Listing ID 222148390
Sold Date 02/17/23
Bedrooms 4
Full Baths 3
HOA Fees $109/qua
HOA Y/N Yes
Originating Board MLS Metrolist
Year Built 2000
Lot Size 8,821 Sqft
Acres 0.2025
Property Description
Absolutely stunning home located in the Oak Shores community. With the immaculately manicured yards and abundance of amenities and upgrades this is one home you won't want to miss. There is a downstairs bedroom with attached full bathroom that has been remodeled. The upstairs master bathroom/bedroom has a fireplace, jetted tub, double sinks, walk in closet and there is also a large bonus room upstairs. Other amenities include 2 Nest thermostats, 2 furnaces, 2 air conditioner units (one for upstairs and one for downstairs), 75 gallon water heater with a recirculating pump, 2 whole house fans and owned solar. Outside, the backyard is an oasis which includes a beautiful pool, gazebo with a spa, manicured landscaping and automatic sprinklers. This is a great opportunity to own in this desirable gated community.
Location
State CA
County San Joaquin
Area 20708
Direction Iron Canyon Circle => Oak Shores Drive => Waterfront Circle
Rooms
Master Bathroom Shower Stall(s), Double Sinks, Granite, Jetted Tub, Walk-In Closet, Window
Living Room Other
Dining Room Space in Kitchen, Dining/Living Combo
Kitchen Pantry Closet, Granite Counter, Island w/Sink
Interior
Heating Central
Cooling Ceiling Fan(s), Central, Whole House Fan
Flooring Carpet, Tile, Wood
Fireplaces Number 2
Fireplaces Type Master Bedroom, Double Sided, Family Room, Gas Log
Equipment Central Vacuum
Window Features Dual Pane Full
Appliance Free Standing Gas Range, Dishwasher, Disposal, Microwave, Double Oven
Laundry Cabinets, Electric, Gas Hook-Up, Inside Room
Exterior
Parking Features Attached, Garage Door Opener, Garage Facing Front
Garage Spaces 3.0
Fence Back Yard, Wood
Pool Built-In, On Lot, Common Facility, Gunite Construction
Utilities Available Public, Solar
Amenities Available Pool, Clubhouse, Tennis Courts
Roof Type Tile
Private Pool Yes
Building
Lot Description Auto Sprinkler F&R, Close to Clubhouse, Corner, Gated Community
Story 2
Foundation Slab
Sewer Public Sewer
Water Public
Architectural Style Contemporary
Schools
Elementary Schools Lodi Unified
Middle Schools Lodi Unified
High Schools Lodi Unified
School District San Joaquin
Others
HOA Fee Include Pool
Senior Community No
Tax ID 068-220-36
Special Listing Condition None
Read Less Info
Want to know what your home might be worth? Contact us for a FREE valuation!

Our team is ready to help you sell your home for the highest possible price ASAP

Bought with 24K Real Estate Services

Making real estate fast, fun and stress-free!






