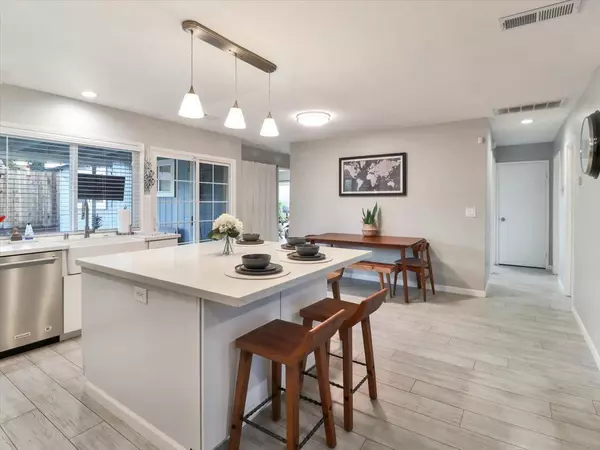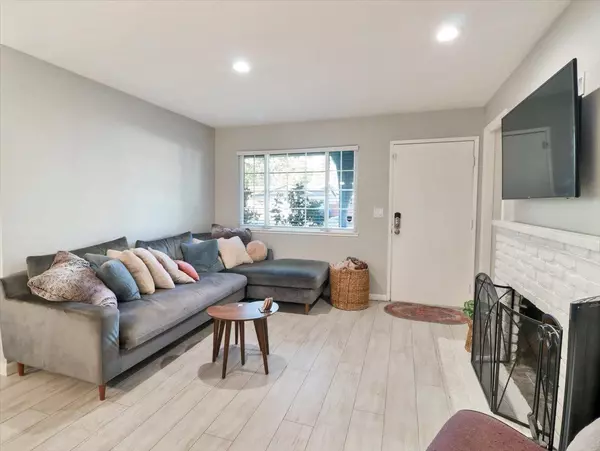$495,000
$499,000
0.8%For more information regarding the value of a property, please contact us for a free consultation.
4 Beds
2 Baths
1,340 SqFt
SOLD DATE : 02/13/2023
Key Details
Sold Price $495,000
Property Type Single Family Home
Sub Type Single Family Residence
Listing Status Sold
Purchase Type For Sale
Square Footage 1,340 sqft
Price per Sqft $369
Subdivision Phoenix Estates
MLS Listing ID 222131990
Sold Date 02/13/23
Bedrooms 4
Full Baths 2
HOA Y/N No
Originating Board MLS Metrolist
Year Built 1968
Lot Size 7,841 Sqft
Acres 0.18
Property Description
Beautifully remodeled Fair Oaks home. Conveniently located in the highly sought-after neighborhood of Phoenix Estates. Stunning new gourmet kitchen features white cabinetry, High-end Stainless-steel appliances, a farm sink, Quartz countertops and a large quartz island. The great room concept offers lots of space for entertaining friends and family. The light bright kitchen is open to the dining area and family room. The family room has a wood burning fireplace with an outlet above accommodating space for any size Tv. Ceramic wood plank floors throughout the home. A huge master suite with a sitting area, access to backyard and a master bath with a large shower. The remaining three bedrooms have easy access to the hall bath and can be used as flex space or home offices. The attached two car garage and RV access from both sides of the home make for ample parking. Private backyard w/plenty of room for a pool. Interior & exterior paint, plumbing, electrical, fencing and fireplace were updated at time of remodel. Excellent schools. Close to shopping, dining, public transportation, American River, hiking & biking trails and all that the area has to offer. Downtown Sacramento and the airport approx. 20-30 minutes away. See Virtual media tour
Location
State CA
County Sacramento
Area 10628
Direction Hazel to Phoenix to Rabeneck
Rooms
Master Bathroom Shower Stall(s), Tile
Master Bedroom 18x22 Outside Access, Sitting Area
Living Room Great Room
Dining Room Dining/Family Combo
Kitchen Quartz Counter, Island
Interior
Heating Central, Fireplace(s)
Cooling Central
Flooring Tile
Fireplaces Number 1
Fireplaces Type Family Room, Wood Burning
Window Features Dual Pane Full,Window Coverings
Appliance Free Standing Refrigerator, Gas Cook Top, Built-In Gas Oven, Hood Over Range, Dishwasher, Disposal, Microwave
Laundry Laundry Closet, Inside Area
Exterior
Garage Boat Storage, RV Possible, Garage Door Opener, Garage Facing Side
Garage Spaces 2.0
Fence Back Yard, Fenced
Utilities Available Cable Available, Natural Gas Connected
Roof Type Composition
Topography Level
Street Surface Paved
Porch Back Porch, Covered Patio
Private Pool No
Building
Lot Description Manual Sprinkler F&R, Corner
Story 1
Foundation Slab
Sewer In & Connected, Public Sewer
Water Water District, Public
Level or Stories One
Schools
Elementary Schools San Juan Unified
Middle Schools San Juan Unified
High Schools San Juan Unified
School District Sacramento
Others
Senior Community No
Tax ID 235-0363-015-0000
Special Listing Condition None
Read Less Info
Want to know what your home might be worth? Contact us for a FREE valuation!

Our team is ready to help you sell your home for the highest possible price ASAP

Bought with Keller Williams Realty

Making real estate fast, fun and stress-free!






