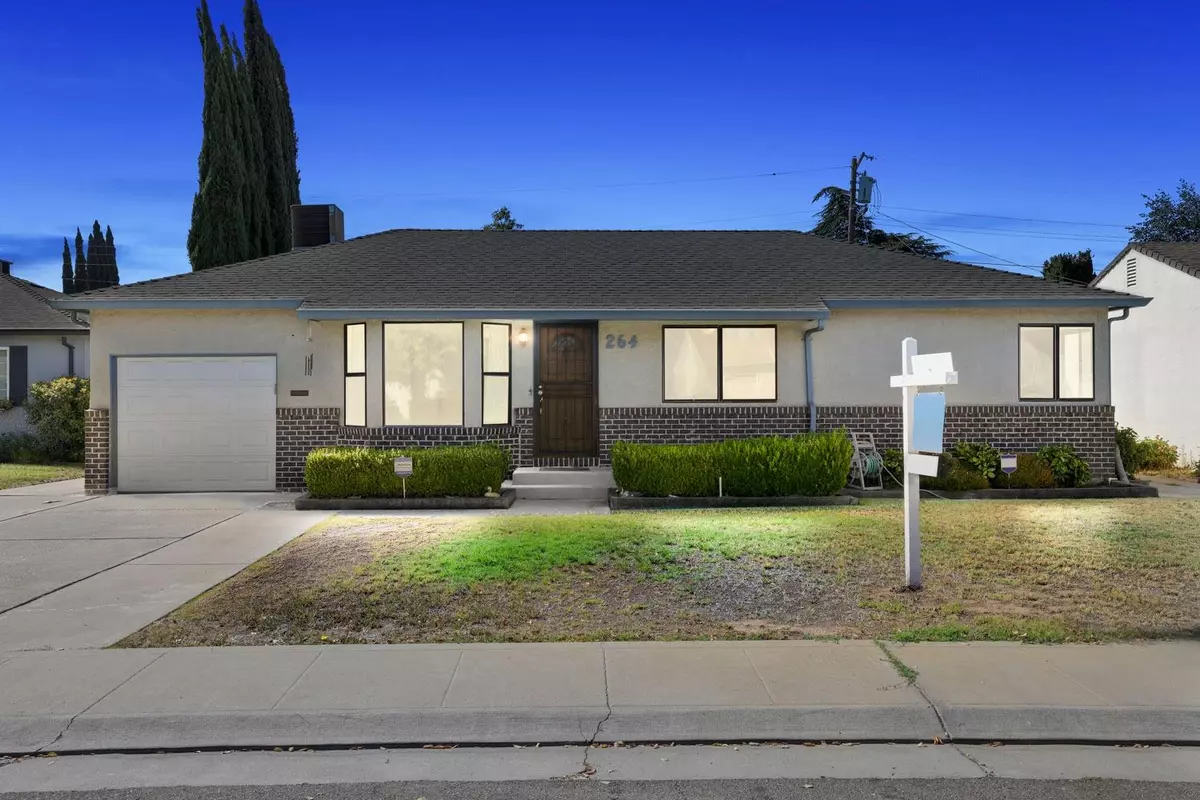$405,000
$425,000
4.7%For more information regarding the value of a property, please contact us for a free consultation.
3 Beds
2 Baths
1,828 SqFt
SOLD DATE : 02/04/2023
Key Details
Sold Price $405,000
Property Type Single Family Home
Sub Type Single Family Residence
Listing Status Sold
Purchase Type For Sale
Square Footage 1,828 sqft
Price per Sqft $221
Subdivision Weber Grant
MLS Listing ID 222104950
Sold Date 02/04/23
Bedrooms 3
Full Baths 2
HOA Y/N No
Originating Board MLS Metrolist
Year Built 1968
Lot Size 5,889 Sqft
Acres 0.1352
Property Description
Seller credit of up to $7500. towards interest rate buy down with an acceptable offer. Don`t let the front of the house fool you. This charming 3/4 bedroom 2 bath single story home in a well established neighborhood is over 1800 sq ft. The previous owner built out the back (permitted) making this home over 1800 square foot and still has a 1 car garage and plenty of backyard. Near shopping, schools, parks and Colleges. A covered patio in the backyard for your year round enjoyment. Come take a look at this home before it`s gone!
Location
State CA
County San Joaquin
Area 20701
Direction From El Dorado turn EAST onto E. Essex St and property will be on the right.
Rooms
Master Bathroom Shower Stall(s), Tile
Master Bedroom Sitting Room, Walk-In Closet, Sitting Area
Living Room Great Room
Dining Room Dining/Family Combo, Space in Kitchen, Dining/Living Combo, Formal Area
Kitchen Kitchen/Family Combo, Laminate Counter
Interior
Interior Features Formal Entry, Storage Area(s)
Heating Central, Wood Stove
Cooling Ceiling Fan(s), Central
Flooring Carpet, Linoleum, Tile, Wood
Fireplaces Number 1
Fireplaces Type Family Room, Wood Burning, Free Standing, Wood Stove
Window Features Dual Pane Full
Appliance Free Standing Gas Oven, Free Standing Gas Range, Gas Plumbed, Hood Over Range, Dishwasher, Disposal
Laundry Cabinets, Sink, Electric, Space For Frzr/Refr, Inside Area, Inside Room
Exterior
Parking Features Garage Door Opener, Garage Facing Front, Uncovered Parking Space
Garage Spaces 1.0
Fence Back Yard, Wood, Full
Utilities Available Cable Available, Cable Connected, Dish Antenna, Public, DSL Available, Natural Gas Connected
Roof Type Composition
Topography Level
Street Surface Asphalt,Paved
Porch Covered Patio
Private Pool No
Building
Lot Description Manual Sprinkler F&R, Auto Sprinkler F&R, Curb(s)/Gutter(s)
Story 1
Foundation Raised
Sewer In & Connected
Water Meter on Site, Water District
Architectural Style Traditional, Other
Level or Stories One
Schools
Elementary Schools Stockton Unified
Middle Schools Stockton Unified
High Schools Stockton Unified
School District San Joaquin
Others
Senior Community No
Tax ID 115-183-10
Special Listing Condition None
Pets Allowed Yes
Read Less Info
Want to know what your home might be worth? Contact us for a FREE valuation!

Our team is ready to help you sell your home for the highest possible price ASAP

Bought with Boehm & Associates

Making real estate fast, fun and stress-free!






