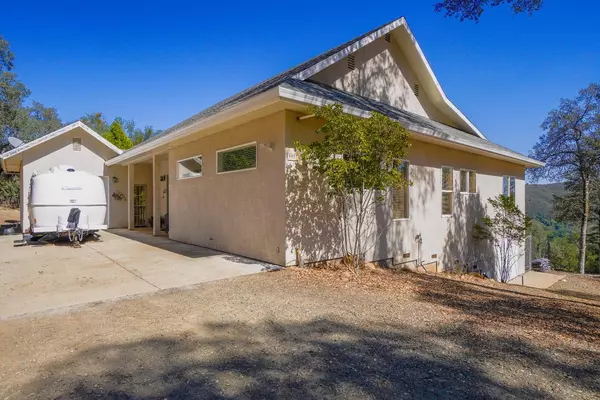$608,000
$599,000
1.5%For more information regarding the value of a property, please contact us for a free consultation.
1 Bed
2 Baths
1,200 SqFt
SOLD DATE : 01/13/2023
Key Details
Sold Price $608,000
Property Type Single Family Home
Sub Type Single Family Residence
Listing Status Sold
Purchase Type For Sale
Square Footage 1,200 sqft
Price per Sqft $506
Subdivision Canterwood
MLS Listing ID 222135659
Sold Date 01/13/23
Bedrooms 1
Full Baths 2
HOA Y/N No
Originating Board MLS Metrolist
Year Built 2006
Lot Size 10.000 Acres
Acres 10.0
Property Description
Lovely home expertly designed for simpler living on 10 acres, stunning views in a highly desirable area. This home brings the outside living space to a whole new level! With over 1400sq' covered screened in deck, ceiling fans, sky lights & low maintenance flooring providing double living space. Inside is an open floor plan; kitchen has an abundant amount of custom hickory cabinets & designer knobs with breakfast bar/island, quartz counters. Built in gas fireplace with custom solid wood mantel. A custom built in mail center storage & entertainment center with rear access from deck for wiring. Designer light fixtures throughout & fluorescent uplights, transom windows & skylights on the deck over sliding doors allow sunlight in the living space. Main bedroom has deck access and built-in pet access in the wall. Jetted tub in the bathroom for soaking is just off the main bedroom. Second bedroom/office windows are high to allow for furniture. Other custom features include; whole house fan, built in ironing board, central vacuum system, built in surround sound, and closets. Extra storage can be found in the attic or under the house. Garage and shop under the house. No HOA!!
Location
State CA
County El Dorado
Area 12604
Direction Green Valley Road to Chariot Circle to Madera Vista.
Rooms
Basement Partial
Master Bathroom Jetted Tub, Quartz
Master Bedroom Ground Floor, Walk-In Closet, Outside Access
Living Room Deck Attached, Great Room
Dining Room Dining/Living Combo
Kitchen Island, Synthetic Counter
Interior
Heating Central
Cooling Ceiling Fan(s), Central, Whole House Fan
Flooring Carpet, Vinyl
Fireplaces Number 1
Fireplaces Type Family Room, Gas Log, Gas Piped
Equipment Central Vacuum
Window Features Dual Pane Full
Appliance Built-In Electric Oven, Free Standing Refrigerator, Gas Cook Top, Dishwasher, Disposal, Microwave
Laundry Dryer Included, Gas Hook-Up, Washer Included, In Garage
Exterior
Garage RV Access, Detached, Garage Door Opener, Workshop in Garage, See Remarks
Garage Spaces 2.0
Fence Back Yard
Utilities Available Propane Tank Leased, Underground Utilities, Internet Available
View Hills, Mountains
Roof Type Shingle,Composition
Topography Downslope
Street Surface Asphalt
Porch Front Porch, Enclosed Deck
Private Pool No
Building
Lot Description Cul-De-Sac, Secluded, Gated Community, Low Maintenance
Story 1
Foundation Raised
Builder Name Bluaugh Construction
Sewer See Remarks, Septic System
Water Well
Architectural Style Bungalow, Contemporary
Schools
Elementary Schools Rescue Union
Middle Schools Rescue Union
High Schools El Dorado Union High
School District El Dorado
Others
Senior Community No
Tax ID 102-020-029-000
Special Listing Condition None
Read Less Info
Want to know what your home might be worth? Contact us for a FREE valuation!

Our team is ready to help you sell your home for the highest possible price ASAP

Bought with Delta Metro Realty Services Inc

Making real estate fast, fun and stress-free!






