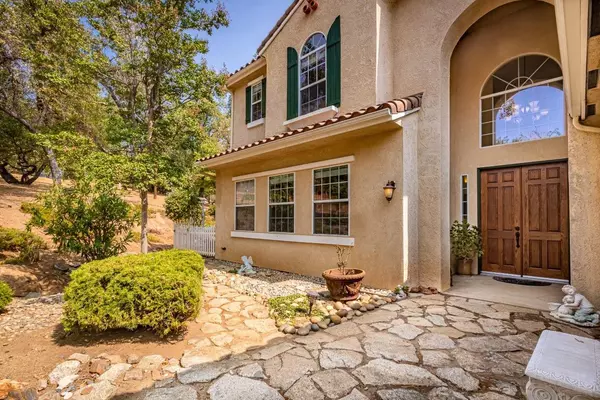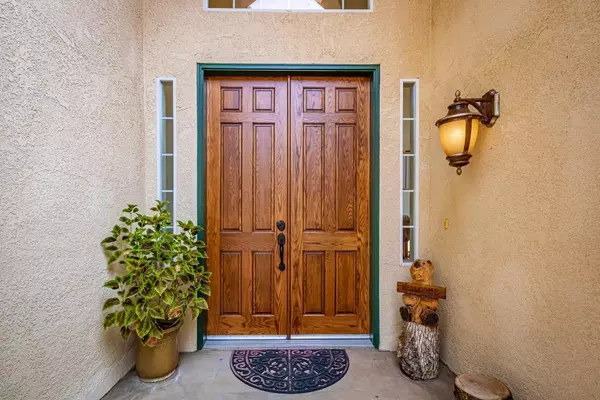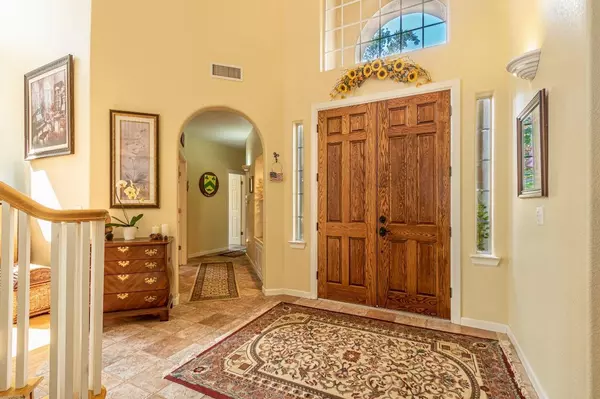$699,000
$699,000
For more information regarding the value of a property, please contact us for a free consultation.
5 Beds
5 Baths
4,075 SqFt
SOLD DATE : 03/18/2022
Key Details
Sold Price $699,000
Property Type Single Family Home
Sub Type Single Family Residence
Listing Status Sold
Purchase Type For Sale
Square Footage 4,075 sqft
Price per Sqft $171
MLS Listing ID 566659
Sold Date 03/18/22
Style Ranch,Mediterranean
Bedrooms 5
Year Built 1999
Lot Size 2.490 Acres
Property Description
Two beautiful custom-built homes on 2.49+/- acres located in the Sierra Highlands less than 6 miles to Bass Lake. The first home is a 2 story, Mediterranean style, stucco w/a tile roof, 10'+ ceilings, approx. 3,075 sq. ft., 3 bedroom, 3 bath. Upon entering you will find a formal living & dining room, a family room w/a pellet stove, both areas open to the kitchen which features white cabinets, tile counters, center island & a walk-in pantry. A 3rd bedroom, bathroom, office, & laundry room complete the main level. Upstairs highlights new laminate flooring, a master suite w/a fireplace & a private deck, a huge bathroom w/double sinks, separate soaking tub & walk-in shower & closet, adjacent to the master is a Junior Suite w/a private bath. The flooring consists of real hardwood, tile, new laminate & carpet. There is a beautiful, gated garden in the front of the home, perfect place to relax. The second stucco home, built in 2017, is approx. 1,000 sq. ft., 2 bedroom, 2 bath, open floor plan w/a fireplace, SS KitchenAid appliances, Alder wood cabinets throughout, custom tile countertops, inside laundry, porcelain tile & carpet flooring, includes a raised deck off the living area. The master suite has a walk-in shower stall. Both homes have recessed lighting, abundant windows for natural light & a fenced yard for your pets. The property is beautifully maintained w/plenty of room for RV or boat parking & includes 2 storage sheds. The homes are on 1 parcel w/separate addresses.
Location
State CA
County Madera
Area 643
Zoning RRS 2 1/2
Rooms
Other Rooms Great Room, Office, Family Room
Primary Bedroom Level Upper
Dining Room Formal
Kitchen Built In Range/Oven, Electric Appliances, Dishwasher, Microwave, Eating Area, Pantry
Interior
Heating Central Heating, Central Cooling
Cooling Central Heating, Central Cooling
Flooring Carpet, Laminate, Tile
Fireplaces Number 3
Fireplaces Type Free Standing, Pellet
Laundry Inside
Exterior
Exterior Feature Stucco
Garage Attached
Garage Spaces 1.0
Roof Type Composition,Tile
Private Pool No
Building
Story Single Story, Two
Foundation Concrete
Sewer Public Water
Water Public Water
Schools
Elementary Schools North Fork
Middle Schools North Fork
High Schools Minarets
School District Chawanakee
Others
Acceptable Financing Conventional, Cash
Energy Feature Dual Pane Windows
Listing Terms Conventional, Cash
Read Less Info
Want to know what your home might be worth? Contact us for a FREE valuation!

Our team is ready to help you sell your home for the highest possible price ASAP


Making real estate fast, fun and stress-free!






