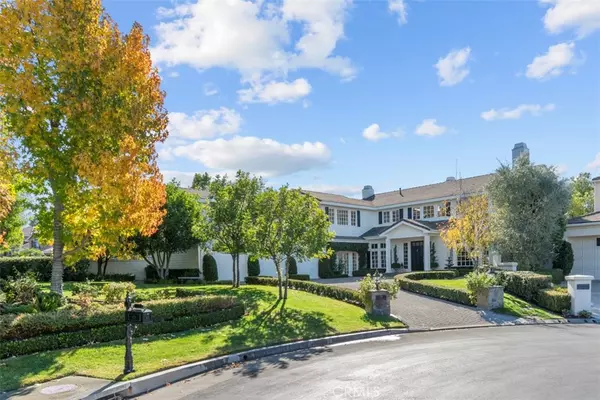$2,199,000
$2,199,000
For more information regarding the value of a property, please contact us for a free consultation.
4 Beds
4 Baths
4,300 SqFt
SOLD DATE : 02/17/2021
Key Details
Sold Price $2,199,000
Property Type Single Family Home
Sub Type Single Family Residence
Listing Status Sold
Purchase Type For Sale
Square Footage 4,300 sqft
Price per Sqft $511
Subdivision Masters (Ctm)
MLS Listing ID OC20258644
Sold Date 02/17/21
Bedrooms 4
Full Baths 3
Half Baths 1
Condo Fees $235
Construction Status Turnkey
HOA Fees $235/mo
HOA Y/N Yes
Year Built 1993
Lot Size 0.500 Acres
Property Description
This is one of those custom homes that people talk about when they drive by. The curb appeal and look that everyone wants plus recent updates make this home turn-key and ready to move into. Located at the end of a single loaded cul-de-sac street behind the guard gates of Coto de Caza. Not a penny was spared in the masterful design of this home. With beautiful marble flooring in the entry and master bath, luxury plank flooring, 220w electric car charger and complete home automation, this home will not last long on the market! Dazzling chandeliers throughout, detailed wainscoting & full home window tinting are just the beginning. Kitchen is built for the keenest of chefs with stainless steel Wolf appliances, center island with utility sink & built-in trash chute, wine fridge, large walk-in pantry, menu desk, warming drawer, butler's pantry & more! Wet bar completes the formal living space & downstairs bath features a unique private vanity area. Ascend your choice of the two staircases to the second level to find an expansive master suite complete with see-through fireplace, retreat & private balcony. Spa-like master bath boasts marble flooring, bidet, his & hers sinks plus vanity, jetted tub & huge walk-in closet with two-way laundry chute inside. Jack & Jill bedroom & en suite bedroom off the bonus room complete the upper level. Entertainer's backyard boasts pool & spa, built-in BBQ with counter seating, grand outdoor fireplace & plenty of covered patio space for seating.
Location
State CA
County Orange
Area Cc - Coto De Caza
Interior
Interior Features Wet Bar, Built-in Features, Balcony, Ceiling Fan(s), Crown Molding, High Ceilings, Multiple Staircases, Paneling/Wainscoting, Recessed Lighting, All Bedrooms Up, Entrance Foyer, Jack and Jill Bath, Walk-In Pantry, Walk-In Closet(s)
Heating Central, Forced Air, Natural Gas, Zoned
Cooling Central Air, Dual
Flooring Carpet, Vinyl
Fireplaces Type Dining Room, Living Room, Master Bedroom, Multi-Sided, Outside, See Through, Wood Burning
Fireplace Yes
Appliance Built-In Range, Dishwasher, Freezer, Gas Cooktop, Disposal, Gas Range, Microwave, Refrigerator, Range Hood, Warming Drawer
Laundry Laundry Chute, Inside, Laundry Room
Exterior
Exterior Feature Barbecue
Garage Door-Multi, Direct Access, Driveway, Garage, Garage Door Opener
Garage Spaces 3.0
Garage Description 3.0
Pool Filtered, Gunite, Heated, In Ground, Pebble, Private, Waterfall
Community Features Biking, Curbs, Golf, Hiking, Horse Trails, Stable(s), Lake, Park, Street Lights, Suburban, Sidewalks, Gated
Utilities Available Cable Connected, Electricity Connected, Natural Gas Connected, Phone Connected, Sewer Connected, Water Connected
Amenities Available Controlled Access, Sport Court, Dog Park, Horse Trail(s), Other Courts, Picnic Area, Playground, Security, Trail(s)
View Y/N Yes
View Hills, Valley, Trees/Woods
Roof Type Tile
Porch Covered
Attached Garage Yes
Total Parking Spaces 3
Private Pool Yes
Building
Lot Description Back Yard, Corner Lot, Cul-De-Sac, Front Yard, Lawn, Landscaped, Sprinkler System
Story Two
Entry Level Two
Sewer Public Sewer
Water Public
Architectural Style Custom, Traditional
Level or Stories Two
New Construction No
Construction Status Turnkey
Schools
Elementary Schools Tijeras Creek
Middle Schools Las Flores
High Schools Tesoro
School District Capistrano Unified
Others
HOA Name CZ Master
Senior Community No
Tax ID 80440114
Security Features Gated with Guard,Gated Community
Acceptable Financing Cash, Cash to New Loan, Conventional
Horse Feature Riding Trail
Listing Terms Cash, Cash to New Loan, Conventional
Financing Cash
Special Listing Condition Standard
Read Less Info
Want to know what your home might be worth? Contact us for a FREE valuation!

Our team is ready to help you sell your home for the highest possible price ASAP

Bought with Frank DiLauro • Regency Real Estate Brokers

Making real estate fast, fun and stress-free!






