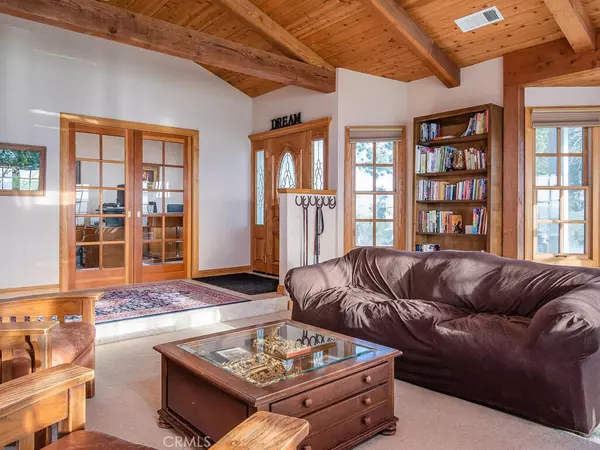$2,190,000
$2,200,000
0.5%For more information regarding the value of a property, please contact us for a free consultation.
5 Beds
3 Baths
3,900 SqFt
SOLD DATE : 06/10/2021
Key Details
Sold Price $2,190,000
Property Type Single Family Home
Sub Type Single Family Residence
Listing Status Sold
Purchase Type For Sale
Square Footage 3,900 sqft
Price per Sqft $561
Subdivision Tempeast(90)
MLS Listing ID NS21050827
Sold Date 06/10/21
Bedrooms 5
Full Baths 3
HOA Y/N No
Year Built 1998
Lot Size 84.000 Acres
Property Description
This 84+/- acre estate offers solitude, yet it is close to everything the central coast has to offer. A shop/office building is located near the entrance to the property, perfect for an at home business or hobby space. The road wanders through an oak forest and up to a 5-bedroom 3-bathroom, 4,000+/- square foot home. The as you enter the home you will notice the Italian travertine floors, wood ceiling and an open concept floor plan. The master suite, two guest bedrooms and bathroom are located on the main level of the home while two more guest rooms and a bathroom are privately tucked away above the garage. The cook’s kitchen offers ample cabinet and counter space with Georgian white marble countertops. Generous windows allow natural light to flow throughout the house and offers views in every direction. A garden and greenhouse are conveniently located near the kitchen accented by the chicken coop. Stunning views over Templeton can be enjoyed while relaxing in the swimming pool. Other notable features include a tack room with fenced horse pen, pole barn complete with power and 5,000-gallon water tank, and 10kW solar array. Coming soon- wildflowers in bloom! The wildflower photos were taken last spring.
Location
State CA
County San Luis Obispo
Area Tton - Templeton
Zoning AG
Rooms
Other Rooms Barn(s), Outbuilding, Workshop
Main Level Bedrooms 2
Interior
Interior Features High Ceilings, Bedroom on Main Level, Main Level Master, Walk-In Closet(s)
Heating Forced Air
Cooling Central Air
Flooring Tile
Fireplaces Type Family Room, Living Room
Fireplace Yes
Appliance Double Oven, Dishwasher, Electric Cooktop, Electric Oven, Tankless Water Heater
Laundry Laundry Room
Exterior
Garage Door-Multi, Garage
Garage Spaces 3.0
Garage Description 3.0
Fence Livestock, Wire
Pool In Ground, Private
Community Features Rural
Utilities Available Electricity Connected, Phone Connected, Water Connected
View Y/N Yes
View Hills, Panoramic, Pasture
Roof Type Tile
Porch Patio
Attached Garage Yes
Total Parking Spaces 3
Private Pool Yes
Building
Lot Description Agricultural, Back Yard, Front Yard, Garden, Gentle Sloping, Horse Property, Irregular Lot, Pasture, Ranch
Story 2
Entry Level Multi/Split
Sewer Septic Tank
Water Well
Level or Stories Multi/Split
Additional Building Barn(s), Outbuilding, Workshop
New Construction No
Schools
School District Templeton Unified
Others
Senior Community No
Tax ID 033201016
Security Features Carbon Monoxide Detector(s),Smoke Detector(s)
Acceptable Financing Cash, Cash to New Loan
Horse Property Yes
Listing Terms Cash, Cash to New Loan
Financing Cash
Special Listing Condition Standard
Read Less Info
Want to know what your home might be worth? Contact us for a FREE valuation!

Our team is ready to help you sell your home for the highest possible price ASAP

Bought with Vicki Silva • RE/MAX Parkside Real Estate

Making real estate fast, fun and stress-free!






