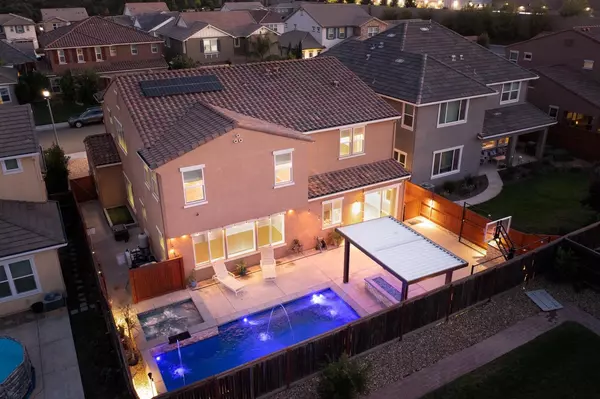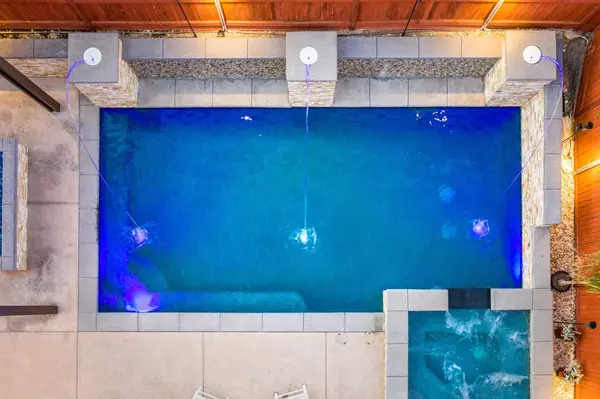$850,000
$875,000
2.9%For more information regarding the value of a property, please contact us for a free consultation.
5 Beds
4 Baths
3,718 SqFt
SOLD DATE : 11/18/2022
Key Details
Sold Price $850,000
Property Type Single Family Home
Sub Type Single Family Residence
Listing Status Sold
Purchase Type For Sale
Square Footage 3,718 sqft
Price per Sqft $228
MLS Listing ID 222122877
Sold Date 11/18/22
Bedrooms 5
Full Baths 4
HOA Y/N No
Originating Board MLS Metrolist
Year Built 2015
Lot Size 6,599 Sqft
Acres 0.1515
Property Description
Stunning, upgraded Taylor Morrison home in Del Oro School District, with a pool/spa & OWNED solar! Enter into an impressive foyer with beautiful stacked stone accent wall. High ceilings + large living spaces give this home an open feel with the functionality of multiple living areas. The versatile layout has spacious bedrooms including a jr. master and a downstairs bedroom and full bath. The kitchen boasts granite counters, a large island/breakfast bar, glass tile mosaic backslash, stainless steel appliances, and a pool view. Owner's suite featuring 2 walk in closets, separate dual vanities, soaking tub, extra large shower + custom mosaic tile accents walls. Entertainer's delight in a backyard paradise featuring a custom saltwater pool and 8 person spa with abalone shell, glass stone & New Zealand sand finish, basketball court, fenced dog run, aluminum patio cover with LED light surround, outdoor LED ceiling fan and built-in gas fire pit, outdoor speakers, and stamped concrete patio. All tucked away in a quiet neighborhood adjacent to shopping, dining, trails & easy Hwy 80 access!
Location
State CA
County Placer
Area 12677
Direction HWY 80; Sierra College exit South to Schriber Way; Left on Nolina St.; address on the right.
Rooms
Master Bathroom Shower Stall(s), Double Sinks, Granite, Sunken Tub, Tile, Window
Master Bedroom Walk-In Closet 2+
Living Room Cathedral/Vaulted, Great Room
Dining Room Formal Room, Space in Kitchen
Kitchen Breakfast Area, Butlers Pantry, Pantry Closet, Granite Counter, Island, Kitchen/Family Combo
Interior
Interior Features Formal Entry
Heating Central, MultiUnits
Cooling Ceiling Fan(s), Central, MultiZone
Flooring Carpet, Laminate, Tile
Appliance Gas Cook Top, Built-In Gas Oven, Hood Over Range, Dishwasher, Disposal, Microwave, Tankless Water Heater
Laundry Cabinets, Inside Room
Exterior
Parking Features Attached, Tandem Garage
Garage Spaces 3.0
Fence Wood
Pool Built-In, On Lot, Pool/Spa Combo, Gunite Construction
Utilities Available Public, Solar, Internet Available
Roof Type Tile
Private Pool Yes
Building
Lot Description Auto Sprinkler F&R, Curb(s), Curb(s)/Gutter(s), Shape Regular
Story 2
Foundation Slab
Builder Name Taylor Morrison
Sewer In & Connected
Water Public
Architectural Style Contemporary
Schools
Elementary Schools Loomis Union
Middle Schools Loomis Union
High Schools Placer Union High
School District Placer
Others
Senior Community No
Tax ID 453-050-048-000
Special Listing Condition None
Read Less Info
Want to know what your home might be worth? Contact us for a FREE valuation!

Our team is ready to help you sell your home for the highest possible price ASAP

Bought with HomeSmart ICARE Realty

Making real estate fast, fun and stress-free!






