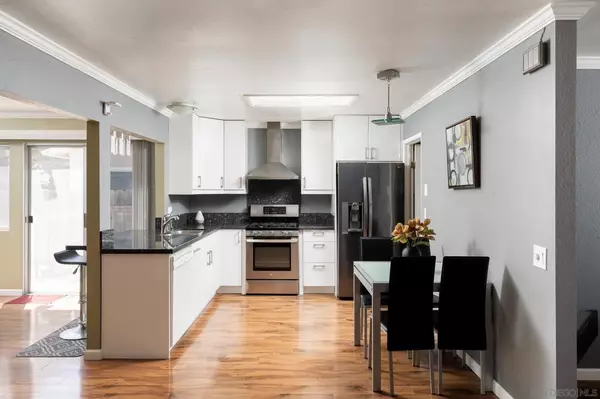$830,000
$920,000
9.8%For more information regarding the value of a property, please contact us for a free consultation.
3 Beds
3 Baths
1,937 SqFt
SOLD DATE : 11/08/2022
Key Details
Sold Price $830,000
Property Type Single Family Home
Sub Type Single Family Residence
Listing Status Sold
Purchase Type For Sale
Square Footage 1,937 sqft
Price per Sqft $428
Subdivision Mira Mesa
MLS Listing ID 220020125SD
Sold Date 11/08/22
Bedrooms 3
Full Baths 3
Construction Status Updated/Remodeled
HOA Y/N No
Year Built 1972
Lot Size 5,000 Sqft
Property Description
This versatile and multigenerational 1 story home located in Mira Mesa features the main house to be a 2 bedroom 2 bath 1,522 sqft of renovated space which includes an open concept kitchen, large master bedroom and bathroom, walk in closet, 1 car garage, laminate flooring, new roof (2019) full washer/laundry units and double sliding door. The attached permitted accessory dwelling unit (granny flat / casita, ADU) features a 1 bed 1 bath at an approximately 415 sqft can be utilized as a rental unit or multi generational living for family or friends which includes private entrance, kitchen, bath and separate washer/dryer. This home also features an attached sun room and outdoor space for entertaining. This versatile and multi generational home features the main house to be a 2 bedroom (converted 3rd bed to 1 large master and walk in closet) 2 bath is a 1,522 sqft of renovated space which includes an open concept kitchen, large master bedroom and bathroom, walk in closet, 1 car garage, new roof (2019) full washer/laundry units and double sliding door. The attached unit (ADU) is permitted featuring a 1 bed 1 bath at an approximately 415 sqft can be utilized as a rental unit or multi generational living for family or friends which features private entrance, kitchen, bath and separate washer/dryer stacked. Equipment: Dryer,Garage Door Opener, Washer Sewer: Sewer Connected
Location
State CA
County San Diego
Area 92126 - Mira Mesa
Zoning R-1:SINGLE
Rooms
Other Rooms Guest House Attached
Interior
Interior Features Ceiling Fan(s), Granite Counters, See Remarks, Walk-In Closet(s)
Heating Electric, Forced Air, Natural Gas, See Remarks
Cooling None, See Remarks
Flooring Carpet, Laminate, Tile
Fireplace No
Appliance Convection Oven, Dishwasher, Gas Cooktop, Disposal, Gas Oven, Gas Range, Gas Water Heater, Microwave, Refrigerator
Laundry Gas Dryer Hookup, See Remarks
Exterior
Parking Features Concrete, Garage
Garage Spaces 1.0
Garage Description 1.0
Fence Wood
Pool None
Utilities Available Sewer Connected, Water Connected
Roof Type Shingle
Total Parking Spaces 4
Private Pool No
Building
Story 1
Entry Level One
Architectural Style Craftsman
Level or Stories One
Additional Building Guest House Attached
Construction Status Updated/Remodeled
Others
Tax ID 3111220700
Acceptable Financing Cash, Conventional, FHA, VA Loan
Listing Terms Cash, Conventional, FHA, VA Loan
Financing Conventional
Read Less Info
Want to know what your home might be worth? Contact us for a FREE valuation!

Our team is ready to help you sell your home for the highest possible price ASAP

Bought with Tammy Chiu • Golden Asset Realty

Making real estate fast, fun and stress-free!






