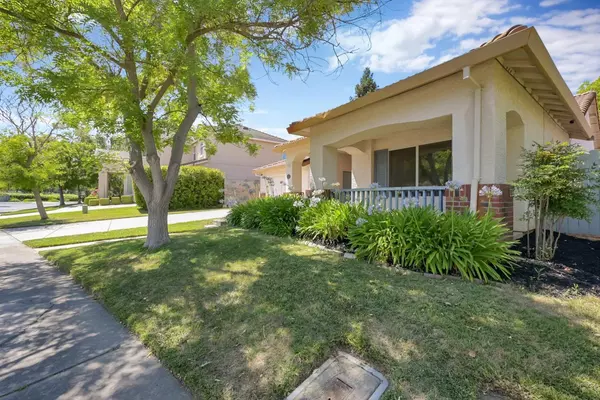$531,000
$549,900
3.4%For more information regarding the value of a property, please contact us for a free consultation.
4 Beds
2 Baths
1,584 SqFt
SOLD DATE : 12/06/2022
Key Details
Sold Price $531,000
Property Type Single Family Home
Sub Type Single Family Residence
Listing Status Sold
Purchase Type For Sale
Square Footage 1,584 sqft
Price per Sqft $335
Subdivision Laguna West
MLS Listing ID 222090235
Sold Date 12/06/22
Bedrooms 4
Full Baths 2
HOA Fees $17/mo
HOA Y/N Yes
Originating Board MLS Metrolist
Year Built 1995
Lot Size 6,125 Sqft
Acres 0.1406
Property Description
Price improvement!! Come and check out this desirable 4 bedroom/2 bath single story located in beautiful Elk Grove. Beautiful brand new LVP flooring installed all throughout home!! New large modern baseboards just installed. The bright open floor plan has numerous interior features like vaulted ceilings, sought after open floor plan, and wood-burning fireplace. The large kitchen opens into the family room, displaying tall ceilings and abundant natural lighting. Take this opportunity to live in Laguna West with pedestrian friendly neighborhoods that encourage walking, streets designed to encourage slow driving, beautiful parks to enjoy, summer night concerts at Laguna Town Hall and walking distance to the lake and schools. Sought after Lawrence Park is just outside your front door!
Location
State CA
County Sacramento
Area 10758
Direction Babason Drive, to Fassett Way.
Rooms
Master Bathroom Double Sinks, Fiberglass, Tile, Window
Master Bedroom Ground Floor, Walk-In Closet, Outside Access
Living Room Cathedral/Vaulted
Dining Room Dining/Living Combo
Kitchen Tile Counter
Interior
Heating Central, Fireplace(s)
Cooling Ceiling Fan(s), Central
Flooring Carpet, Linoleum, Tile
Fireplaces Number 1
Fireplaces Type Brick, Living Room
Equipment Attic Fan(s)
Window Features Solar Screens,Dual Pane Full
Appliance Free Standing Gas Oven, Free Standing Gas Range, Free Standing Refrigerator, Gas Plumbed, Dishwasher, Disposal, Microwave
Laundry Cabinets, Electric, Gas Hook-Up, Ground Floor, Inside Room
Exterior
Exterior Feature Misting System
Garage Attached, Restrictions, Garage Door Opener, Garage Facing Front
Garage Spaces 2.0
Fence Back Yard, Wood, Front Yard
Utilities Available Cable Connected, Public, Electric
Amenities Available None
View Park
Roof Type Tile
Topography Level,Trees Many
Street Surface Asphalt
Porch Uncovered Patio
Private Pool No
Building
Lot Description Auto Sprinkler F&R, Curb(s)/Gutter(s), Landscape Back, Landscape Front
Story 1
Foundation Slab
Builder Name Richmond American
Sewer Sewer in Street, In & Connected
Water Public
Architectural Style Ranch
Level or Stories One
Schools
Elementary Schools Elk Grove Unified
Middle Schools Elk Grove Unified
High Schools Elk Grove Unified
School District Sacramento
Others
Senior Community No
Tax ID 119-1230-042-0000
Special Listing Condition Probate Listing
Pets Description Yes
Read Less Info
Want to know what your home might be worth? Contact us for a FREE valuation!

Our team is ready to help you sell your home for the highest possible price ASAP

Bought with John Reddoch, Broker

Making real estate fast, fun and stress-free!






