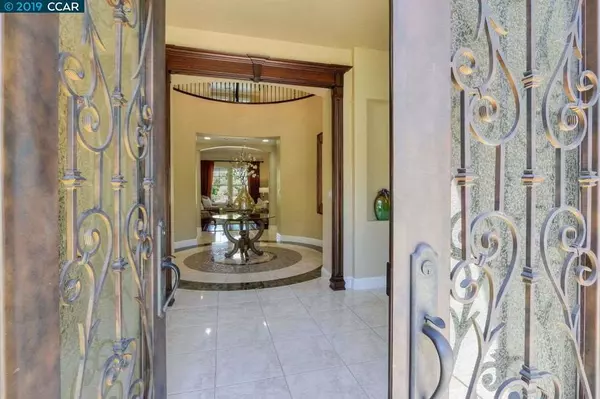$2,750,000
$2,875,000
4.3%For more information regarding the value of a property, please contact us for a free consultation.
6 Beds
7 Baths
5,326 SqFt
SOLD DATE : 11/22/2019
Key Details
Sold Price $2,750,000
Property Type Single Family Home
Sub Type Single Family Residence
Listing Status Sold
Purchase Type For Sale
Square Footage 5,326 sqft
Price per Sqft $516
MLS Listing ID 40881652
Sold Date 11/22/19
Bedrooms 6
Full Baths 6
Half Baths 1
Condo Fees $100
HOA Fees $100/mo
HOA Y/N Yes
Year Built 2007
Lot Size 0.495 Acres
Property Description
This stunning estate quality home with resort style amenities is truly your own private oasis! Situated on a 1/2 acre lot on a quiet cul-de-sac nestled in the foothills with close to 1 million dollars in tasteful upgrades and improvements. Too busy to go on vacation? Step out into your private resort and make everyday a holiday! Designer touches adorn this beautiful home, mahogany woodwork including the entry, master bedroom, foyer and prestigious office. Multi zone audio/video system, high end Berber carpets and Brazilian cherry hardwood flooring, custom closets and a 1 bed, 1 full bath guest house that's fully self contained and has it's own address! Riviera,Tahoe Blue pebble tech pool with Rockstar pho rocks, multiple waterfalls, grotto w/sitting shelf, decorative lighting & solar heated! Over 1000 sq ft' of outdoor livable space complete with full kitchen including high end Twin Eagles appliances, 1/2 basketball court, a cabana with fire place & game room. Owned solar & much more!
Location
State CA
County Alameda
Interior
Interior Features Utility Room
Heating Forced Air
Cooling Central Air
Flooring Carpet, Tile, Wood
Fireplaces Type Family Room, Living Room
Fireplace Yes
Appliance Gas Water Heater, Water Softener
Exterior
Parking Features Garage, Garage Door Opener
Garage Spaces 3.0
Garage Description 3.0
Pool In Ground, Solar Heat
Amenities Available Other
View Y/N Yes
View City Lights, Hills, Valley
Roof Type Tile
Attached Garage Yes
Total Parking Spaces 3
Private Pool No
Building
Lot Description Back Yard, Cul-De-Sac, Front Yard, Garden, Sprinklers In Rear, Sprinklers In Front, Sprinklers Timer, Sprinklers On Side, Street Level
Story Two
Entry Level Two
Foundation Slab
Sewer Public Sewer
Architectural Style French Provincial
Level or Stories Two
Schools
School District Pleasanton
Others
HOA Name NOT LISTED
Tax ID 94646028
Acceptable Financing Cash, Conventional
Listing Terms Cash, Conventional
Read Less Info
Want to know what your home might be worth? Contact us for a FREE valuation!

Our team is ready to help you sell your home for the highest possible price ASAP

Bought with Antero Portela • Re/Max Accord

Making real estate fast, fun and stress-free!






