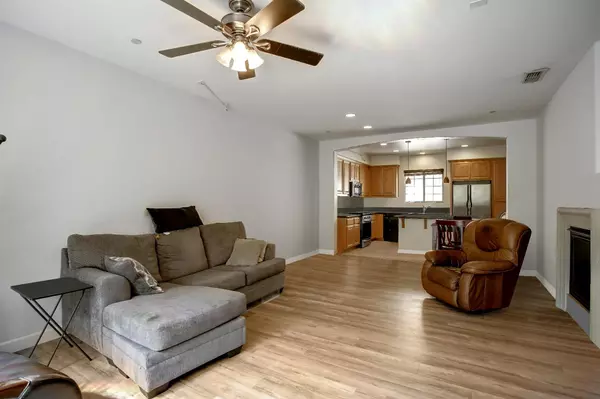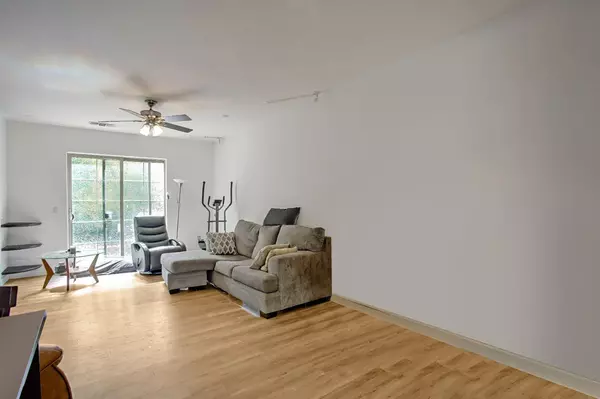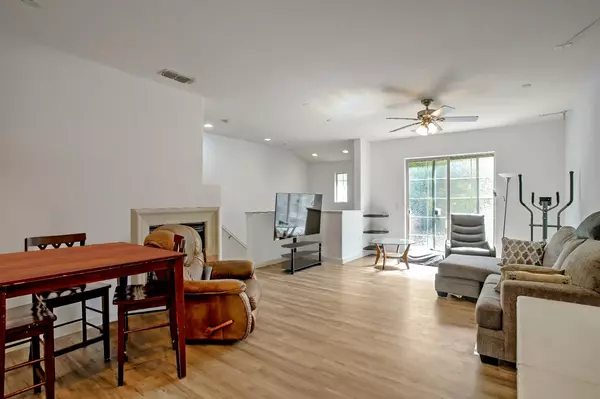$370,000
$370,000
For more information regarding the value of a property, please contact us for a free consultation.
2 Beds
3 Baths
1,436 SqFt
SOLD DATE : 09/15/2022
Key Details
Sold Price $370,000
Property Type Condo
Sub Type Condominium
Listing Status Sold
Purchase Type For Sale
Square Footage 1,436 sqft
Price per Sqft $257
Subdivision Terrace/ Commerce Station
MLS Listing ID 222088039
Sold Date 09/15/22
Bedrooms 2
Full Baths 2
HOA Fees $372/mo
HOA Y/N Yes
Originating Board MLS Metrolist
Year Built 2007
Property Description
Don't wait for new construction with this move-in ready home waiting for you! Just a few steps from the front door you will find bedroom #1 with its attached full-bath. Across the hall you will find a Harry Potter style closest with plenty of under-stair storage. Walking up the stairs brings you to the main floor which includes a chef's kitchen, pantry, living room with fireplace, balcony, and guest bath. This bright and open space is ideal for entertaining. The top floor includes a loft and primary bedroom. Enjoy your private bathroom with its dual sinks and large walk-in closet. Fridge, washer/dryer, security system, and MyQ garage door are included to make this a true move-in ready home. Floorplan makes this home perfect for a first-time buyer or as a rental.
Location
State CA
County Sacramento
Area 10835
Direction From Del Paso Blvd- Head North on East Commerce way. Left into Artisan Square parking lot after yellow dividing cones. First right and road will dead-end into walkway to unit. Property in most of the way down on left hand side.
Rooms
Master Bathroom Shower Stall(s), Double Sinks
Master Bedroom Closet, Walk-In Closet
Living Room Great Room
Dining Room Dining/Family Combo, Space in Kitchen
Kitchen Pantry Closet, Granite Counter, Island, Kitchen/Family Combo
Interior
Heating Central, MultiZone
Cooling Ceiling Fan(s), Central, MultiZone
Flooring Carpet, Tile
Fireplaces Number 1
Fireplaces Type Living Room, Gas Log
Window Features Dual Pane Full
Appliance Built-In Electric Oven, Free Standing Refrigerator, Gas Cook Top, Disposal
Laundry Cabinets, Gas Hook-Up, Inside Room
Exterior
Exterior Feature Balcony, Uncovered Courtyard
Parking Features Garage Facing Rear
Garage Spaces 2.0
Pool Built-In, On Lot
Utilities Available Cable Available, Public
Amenities Available Pool, Clubhouse, Dog Park, Spa/Hot Tub
Roof Type Tile
Topography Level
Private Pool Yes
Building
Lot Description Street Lights
Story 3
Foundation Slab
Sewer In & Connected
Water Public
Level or Stories ThreeOrMore
Schools
Elementary Schools Natomas Unified
Middle Schools Natomas Unified
High Schools Natomas Unified
School District Sacramento
Others
HOA Fee Include MaintenanceExterior, MaintenanceGrounds, Trash, Water, Pool
Senior Community No
Restrictions Parking
Tax ID 201-1120-007-0292
Special Listing Condition None
Pets Description Yes
Read Less Info
Want to know what your home might be worth? Contact us for a FREE valuation!

Our team is ready to help you sell your home for the highest possible price ASAP

Bought with KW CA Premier - Sacramento

Making real estate fast, fun and stress-free!






