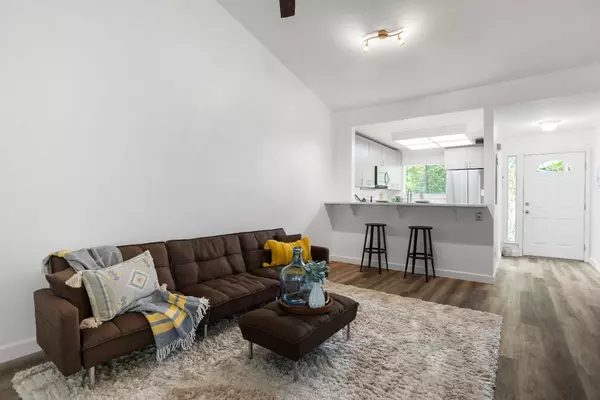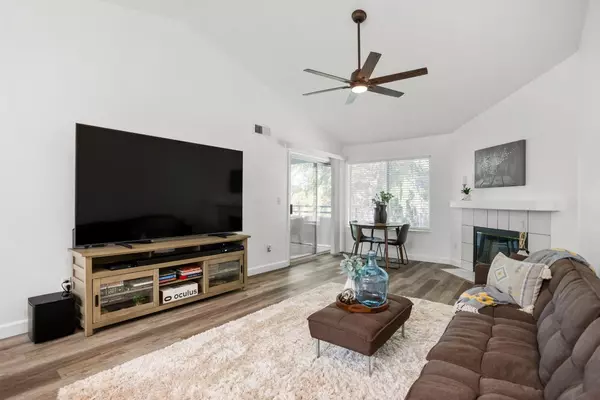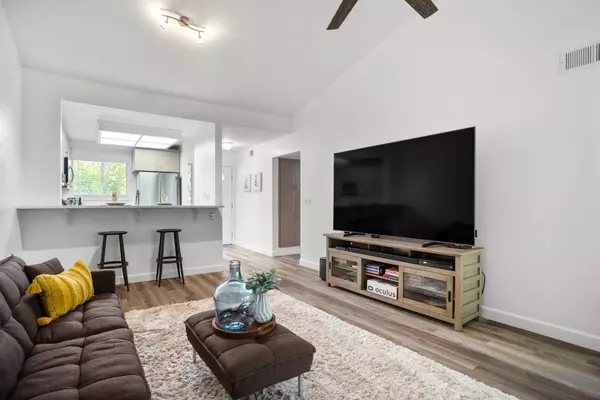$330,000
$355,000
7.0%For more information regarding the value of a property, please contact us for a free consultation.
2 Beds
2 Baths
1,005 SqFt
SOLD DATE : 09/10/2022
Key Details
Sold Price $330,000
Property Type Condo
Sub Type Condominium
Listing Status Sold
Purchase Type For Sale
Square Footage 1,005 sqft
Price per Sqft $328
Subdivision Ridgepoint Condominiums
MLS Listing ID 222086558
Sold Date 09/10/22
Bedrooms 2
Full Baths 2
HOA Fees $288/mo
HOA Y/N Yes
Originating Board MLS Metrolist
Year Built 1993
Property Description
Look not further. This upstairs unit 2 bdrm/2 bath condo has been impeccably maintained and tastefully updated. All cabinets t/o have been completely updated with Roberto Fiore Eurostyle cabinets. Corner rotating cupboards in kitchen for extra storage. The included stove, microwave and refrigerator are all new Samsung appliances including the Washer and Dryer. The new dishwasher is Bosch. The counters are Cosentino Quartz with new SS sink and faucet. Venetian marbela flooring in kitchen and both baths. The interior has been freshly painted t/o with new waterproof vinyl tile floors in living areas and new hypoallergenic carpeting in bedrooms. New Blinds T/O. All new ceiling fans in L/R and bdrms with remote controls. The high ceilings in Living room give it a spacious feel and the views are serene as you look out onto the many trees that give you privacy off your deck. The one car garage has new epoxy floor and freshly painted. Enjoy the many amenities as you call this condo your home.
Location
State CA
County Sacramento
Area 10842
Direction Hwy 80 t0 Greenback/Elkhorn turnoff, go towards Elkhorn. Turn right on Don Julio to left on Monument Dr. The first right is Dover Lane at gate entrance.
Rooms
Master Bathroom Tub w/Shower Over
Living Room Cathedral/Vaulted, Deck Attached
Dining Room Dining Bar, Other
Kitchen Quartz Counter
Interior
Interior Features Cathedral Ceiling, Storage Area(s)
Heating Central
Cooling Ceiling Fan(s), Central
Flooring Carpet, Marble, Vinyl, See Remarks
Fireplaces Number 1
Fireplaces Type Living Room, Wood Burning
Window Features Dual Pane Full
Appliance Free Standing Gas Range, Free Standing Refrigerator, Dishwasher, Disposal, Microwave, Plumbed For Ice Maker, Self/Cont Clean Oven
Laundry Cabinets, Dryer Included, Washer Included, Inside Area
Exterior
Exterior Feature Balcony
Parking Features Garage Door Opener, Garage Facing Front, Guest Parking Available
Garage Spaces 1.0
Fence Fenced
Pool Built-In, Common Facility, Fenced, Gunite Construction
Utilities Available Public, Internet Available
Amenities Available Pool, Clubhouse, Exercise Room, Game Court Exterior, Spa/Hot Tub, Tennis Courts
View Other
Roof Type Tile
Topography Level,Trees Few
Street Surface Asphalt,Paved
Porch Covered Patio
Private Pool Yes
Building
Lot Description Auto Sprinkler Front, Close to Clubhouse, Gated Community, Landscape Front, Low Maintenance
Story 1
Unit Location Upper Level
Foundation Concrete, Slab
Sewer In & Connected
Water Meter on Site, Public
Architectural Style Contemporary
Schools
Elementary Schools Twin Rivers Unified
Middle Schools Twin Rivers Unified
High Schools Twin Rivers Unified
School District Sacramento
Others
HOA Fee Include MaintenanceExterior, MaintenanceGrounds, Pool
Senior Community No
Tax ID 219-0520-002-0016
Special Listing Condition None
Pets Allowed Yes
Read Less Info
Want to know what your home might be worth? Contact us for a FREE valuation!

Our team is ready to help you sell your home for the highest possible price ASAP

Bought with HomeSmart ICARE Realty

Making real estate fast, fun and stress-free!






