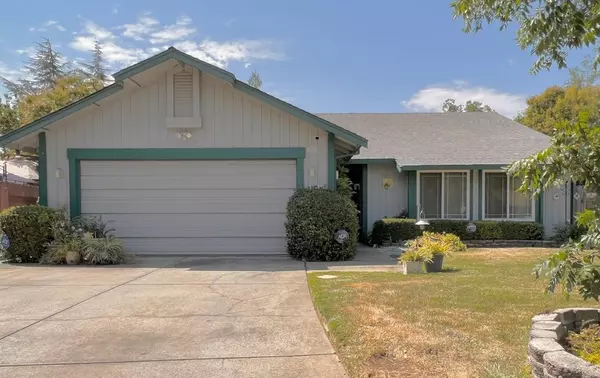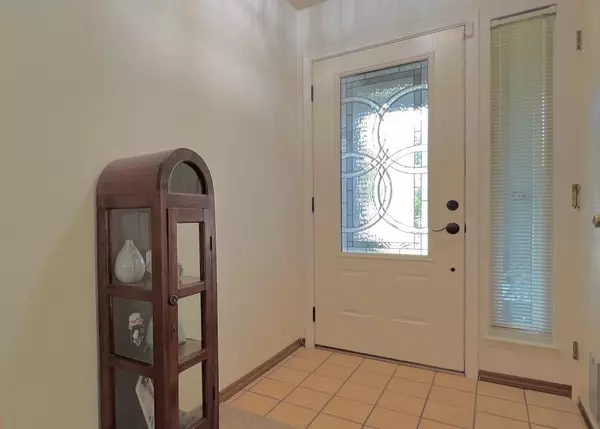$435,000
$435,000
For more information regarding the value of a property, please contact us for a free consultation.
3 Beds
2 Baths
1,323 SqFt
SOLD DATE : 09/08/2022
Key Details
Sold Price $435,000
Property Type Single Family Home
Sub Type Single Family Residence
Listing Status Sold
Purchase Type For Sale
Square Footage 1,323 sqft
Price per Sqft $328
Subdivision Sunburst Sub Revised,Lot5
MLS Listing ID 222094072
Sold Date 09/08/22
Bedrooms 3
Full Baths 2
HOA Fees $32/ann
HOA Y/N Yes
Originating Board MLS Metrolist
Year Built 1986
Lot Size 9,400 Sqft
Acres 0.2158
Property Description
Located in a Cul-De-Sac on 0.22 of an acre. This wonderful home was a former Rosemont Glen Model Home. The garage was the builder's office and features, 3 windows, side door, insulation, sheet rock, vaulted ceiling and ducted for heat and air. Possible garage conversion for home office, home gym or game room. Oversized driveway for extra parking. Larger backyard with room to plant a garden or put in a pool. Enjoy family cookouts under the large covered patio. Many upgrades to include, new roof in 2010, new windows in 2009, Kitchen update in 2019, new carpet in living room, dinning room and hall in 2019, gas log fireplace, new fence on both sides in 2017, ADT alarm with cameras, Ring Doorbell and much more. Seller offering 1 year Home Warranty. Call for a tour today!
Location
State CA
County Sacramento
Area 10826
Direction HWY 50 to Watt Avenue South, Go South East onto Jackson Road, Take the 2nd left onto Hedge Ave, First left onto Thunder Way, First left on to BURST COURT, 9082 BURST COURT is in the top of the CUL-DE-SAC.
Rooms
Family Room Cathedral/Vaulted
Master Bathroom Tub w/Shower Over
Master Bedroom Closet, Ground Floor, Outside Access
Living Room Cathedral/Vaulted, Other
Dining Room Dining/Family Combo
Kitchen Pantry Cabinet
Interior
Heating Central, Electric, Fireplace(s)
Cooling Ceiling Fan(s), Central
Flooring Carpet, Tile
Fireplaces Number 1
Fireplaces Type Family Room, Gas Log
Window Features Dual Pane Full
Appliance Dishwasher, Insulated Water Heater, Disposal, Microwave, Plumbed For Ice Maker, Free Standing Electric Oven
Laundry Electric, In Garage
Exterior
Parking Features Garage Door Opener, Garage Facing Front
Garage Spaces 2.0
Fence Back Yard, Wood, Full
Utilities Available Dish Antenna, Electric, Internet Available, Natural Gas Connected
Amenities Available None
Roof Type Composition
Topography Level
Street Surface Asphalt
Porch Covered Patio
Private Pool No
Building
Lot Description Auto Sprinkler F&R, Cul-De-Sac, Curb(s)/Gutter(s)
Story 1
Foundation Slab
Sewer In & Connected
Water Water District, Public
Architectural Style Ranch
Schools
Elementary Schools Sacramento Unified
Middle Schools Sacramento Unified
High Schools Sacramento Unified
School District Sacramento
Others
HOA Fee Include Other
Senior Community No
Tax ID 063-0220-007-0000
Special Listing Condition None
Read Less Info
Want to know what your home might be worth? Contact us for a FREE valuation!

Our team is ready to help you sell your home for the highest possible price ASAP

Bought with HomeSmart ICARE Realty

Making real estate fast, fun and stress-free!






