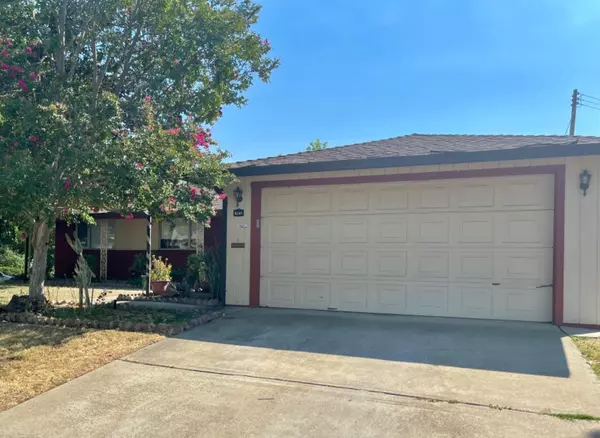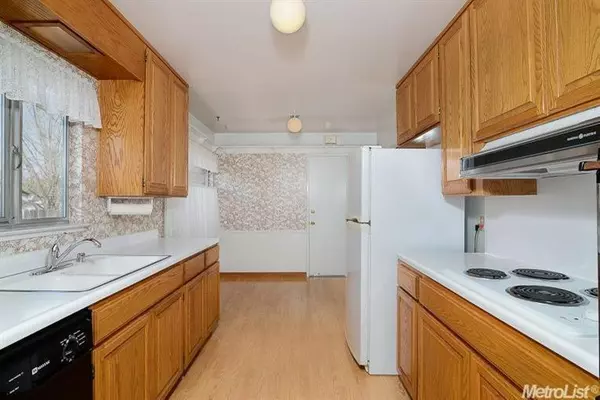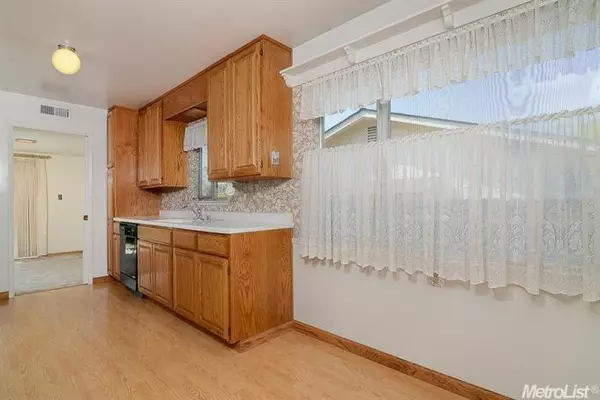$409,000
$399,000
2.5%For more information regarding the value of a property, please contact us for a free consultation.
3 Beds
2 Baths
1,456 SqFt
SOLD DATE : 09/07/2022
Key Details
Sold Price $409,000
Property Type Single Family Home
Sub Type Single Family Residence
Listing Status Sold
Purchase Type For Sale
Square Footage 1,456 sqft
Price per Sqft $280
Subdivision Foothill Farms 05
MLS Listing ID 222093017
Sold Date 09/07/22
Bedrooms 3
Full Baths 2
HOA Y/N No
Originating Board MLS Metrolist
Year Built 1962
Lot Size 7,405 Sqft
Acres 0.17
Property Description
IMPROVED PRICE! Come see it today! Probate sale. Great sweat equity in this home! After some updating, it can really shine & value would increase. Corner lot with curb appeal in sought out neighborhood. Opportunity for a for 1st-time homebuyer or investor that can turn into a great rental. Brick fireplace in living room, hardwood floors. There is a 4th room used as a bedroom, (no closet). Slider in dining area to backyard. Garage door has auto-door opener. Close to I-80 Freeway, schools, shopping & nearby conveniences. NOTE: Interior pictures are from before it was occupied. ALL reasonable offers to be presented.
Location
State CA
County Sacramento
Area 10842
Direction Elkhorn Blvd., to Diablo Drive to left onto Conness Way to 6241 Conness Way.
Rooms
Master Bathroom Shower Stall(s)
Living Room Great Room
Dining Room Dining/Living Combo
Kitchen Laminate Counter
Interior
Heating Central
Cooling Ceiling Fan(s), Central
Flooring Carpet, Wood
Fireplaces Number 1
Fireplaces Type Brick, Living Room
Appliance Disposal
Laundry In Garage
Exterior
Parking Features Attached, Garage Door Opener, Garage Facing Front
Garage Spaces 2.0
Fence Back Yard
Utilities Available Public
Roof Type Composition
Street Surface Paved
Private Pool No
Building
Lot Description Corner
Story 1
Foundation Raised
Sewer Sewer Connected, In & Connected
Water Water District
Architectural Style Ranch
Schools
Elementary Schools Twin Rivers Unified
Middle Schools Twin Rivers Unified
High Schools Twin Rivers Unified
School District Sacramento
Others
Senior Community No
Tax ID 220-0211-006-0000
Special Listing Condition Probate Listing
Read Less Info
Want to know what your home might be worth? Contact us for a FREE valuation!

Our team is ready to help you sell your home for the highest possible price ASAP

Bought with Realty One Group Complete
Making real estate fast, fun and stress-free!






