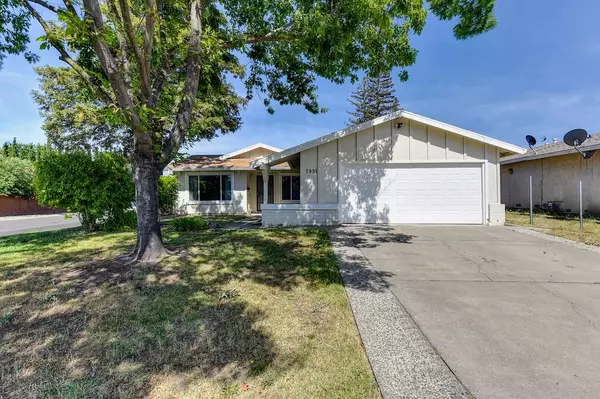$435,000
$410,000
6.1%For more information regarding the value of a property, please contact us for a free consultation.
3 Beds
2 Baths
1,289 SqFt
SOLD DATE : 09/07/2022
Key Details
Sold Price $435,000
Property Type Single Family Home
Sub Type Single Family Residence
Listing Status Sold
Purchase Type For Sale
Square Footage 1,289 sqft
Price per Sqft $337
MLS Listing ID 222097818
Sold Date 09/07/22
Bedrooms 3
Full Baths 2
HOA Y/N No
Originating Board MLS Metrolist
Year Built 1980
Lot Size 6,970 Sqft
Acres 0.16
Property Description
This house is an oversized corner lot with a large fenced backyard. 2 minute walk to EGUSD elementary school, 5 minute drive to Delta Shores shopping and entertainment, extremely close to I-5 and HWY 99. Vaulted ceilings make this home light and bright along with double pane windows throughout, newer HVAC (within 3 years) and about 5 year old furnace, insulated attic, 2 living rooms, 1 can be converted to a gym or office space. 3 Bedrooms including 1 primary bedroom with sliding door access to the backyard. Laundry in the garage with space to fit 2 vehicles. Lots of storage space!! Great opportunity for first time home buyer. Priced to sell!!
Location
State CA
County Sacramento
Area 10823
Direction On HWY 99, exit Mack Rd South bound Turn left on Franklin Bvd Turn right on Armadale Way Turn right on Deer Lake Dr Destination on the right
Rooms
Master Bathroom Shower Stall(s), Window
Master Bedroom Closet, Outside Access
Living Room Cathedral/Vaulted, Other
Dining Room Breakfast Nook, Dining/Family Combo, Space in Kitchen
Kitchen Laminate Counter
Interior
Interior Features Cathedral Ceiling
Heating Central, Fireplace(s), Natural Gas
Cooling Central
Flooring Carpet, Tile, Vinyl
Fireplaces Number 1
Fireplaces Type Living Room, Family Room
Appliance Built-In Electric Oven, Dishwasher, Disposal, Microwave, Electric Cook Top, Free Standing Electric Oven
Laundry Ground Floor, Hookups Only, In Garage
Exterior
Parking Features Attached, Garage Door Opener, Garage Facing Front, Uncovered Parking Spaces 2+
Garage Spaces 2.0
Fence Partial, Wood
Utilities Available Cable Available, Public, Natural Gas Available
Roof Type Shingle,Composition
Topography Trees Few
Street Surface Paved
Porch Uncovered Patio
Private Pool No
Building
Lot Description Corner, Shape Regular, Street Lights
Story 1
Foundation Concrete, Slab
Sewer Sewer Connected & Paid, Public Sewer
Water Public
Architectural Style Ranch
Level or Stories One
Schools
Elementary Schools Elk Grove Unified
Middle Schools Elk Grove Unified
High Schools Elk Grove Unified
School District Sacramento
Others
Senior Community No
Tax ID 119-0280-030-0000
Special Listing Condition None
Read Less Info
Want to know what your home might be worth? Contact us for a FREE valuation!

Our team is ready to help you sell your home for the highest possible price ASAP

Bought with HomeSmart ICARE Realty

Making real estate fast, fun and stress-free!






