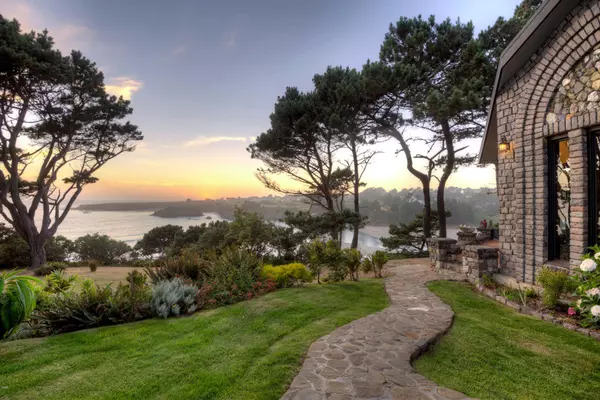$4,000,000
$4,000,000
For more information regarding the value of a property, please contact us for a free consultation.
3 Beds
4 Baths
4,862 SqFt
SOLD DATE : 09/21/2020
Key Details
Sold Price $4,000,000
Property Type Single Family Home
Sub Type Single Family Residence
Listing Status Sold
Purchase Type For Sale
Square Footage 4,862 sqft
Price per Sqft $822
MLS Listing ID C0-27114
Sold Date 09/21/20
Bedrooms 3
Full Baths 3
Half Baths 1
HOA Y/N No
Year Built 1975
Lot Size 8.500 Acres
Property Description
Own Northern California coast's most idyllic luxury home. Total remodel finished 2012 radiant Teak floors, Pogenpohl Cabinets, Hansgrohe fixtures, Duravit Tub/sinks, Ann Sacks Mosaic Tiles, Kuo Marble tiles, Flos Pendant and LED lighting, La Cornue Albertine stove, Control4 smart house, marble baths and steam, granite counters, 20 foot ceilings, deeded artesian well with storage. The elegance of the ocean view, interior finishes and landscape are beyond compare in this sanctuary of indoor and outdoor living. This home exudes entertaining and the possibilities here are boundless for your most discerning buyer.
Location
State CA
County Mendocino
Zoning ZN1: RR, ZN2: 5, ZN3: No
Rooms
Other Rooms Barn(s), Shed(s), Storage, Corral(s)
Interior
Interior Features Beamed Ceilings, Wet Bar, High Ceilings, Pantry, Storage
Heating Radiant, Wood
Flooring See Remarks, Wood
Equipment Satellite Dish
Fireplace No
Appliance Built-In, Cooktop, Dishwasher, Disposal, Oven, Range, Refrigerator
Laundry Electric Dryer Hookup, Laundry Room, Propane Dryer Hookup
Exterior
Parking Features Garage, Paved
Utilities Available Cable Available
Waterfront Description Beach Front,Ocean Front,Pond
Roof Type Other
Porch Deck, Patio
Attached Garage No
Total Parking Spaces 2
Building
Story Two, Multi/Split
Entry Level Two,Multi/Split
Foundation Slab
Sewer Septic Tank
Water Well
Level or Stories Two, Multi/Split
Additional Building Barn(s), Shed(s), Storage, Corral(s)
Others
Tax ID 1193000100
Security Features Security System
Financing Cash
Special Listing Condition Standard
Read Less Info
Want to know what your home might be worth? Contact us for a FREE valuation!

Our team is ready to help you sell your home for the highest possible price ASAP

Bought with Meg Wilson • Pamela Hudson Real Estate

Making real estate fast, fun and stress-free!






