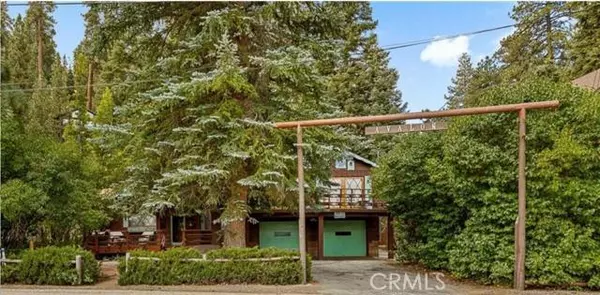$800,000
$835,000
4.2%For more information regarding the value of a property, please contact us for a free consultation.
3 Beds
3 Baths
2,239 SqFt
SOLD DATE : 12/13/2021
Key Details
Sold Price $800,000
Property Type Single Family Home
Sub Type Single Family Residence
Listing Status Sold
Purchase Type For Sale
Square Footage 2,239 sqft
Price per Sqft $357
Subdivision Out Of Area
MLS Listing ID RW2301656
Sold Date 12/13/21
Bedrooms 3
Full Baths 3
HOA Y/N No
Year Built 1965
Lot Size 10,497 Sqft
Property Description
The charm and artistic touches of this classic mountain chalet will surely capture your imagination. With two full master suites and a third bedroom and bathroom, you will enjoy redwood decks, a large balcony, fenced and forested backyard, brick patios, skylights, two beautiful fireplaces, an abundance of vaulted wood-beamed ceilings and appealing pine-covered walls. This mountain retreat known as Avalon' has long been a very successful vacation rental. Unique features include an entry mud room,' decorative tiling in the fully stocked kitchen and bathrooms, outside dining area with BBQ, a hot tub, a spectacular high-ceilinged great room with pool table and upper deck with mountain-top and peek-a-boo lake views. It is light and bright in every room with a spacious floor plan ideal for entertaining. Here you'll find privacy and comfort sheltered by surrounding forestry in a premier, tranquil location that seems remote but is close to the heart of the Village. A true must-see.
Location
State CA
County San Bernardino
Area 699 - Not Defined
Interior
Heating Central
Fireplaces Type Wood Burning
Fireplace Yes
Appliance Dishwasher, Gas Cooktop, Gas Oven, Microwave
Laundry Stacked
Exterior
Parking Features Deck
Garage Spaces 2.0
Garage Description 2.0
Utilities Available Cable Available, Electricity Connected, Natural Gas Connected, Sewer Connected, Water Connected
View Y/N Yes
View Lake, Mountain(s), Trees/Woods
Roof Type Composition
Attached Garage No
Total Parking Spaces 2
Building
Story 2
Water Public
Others
Tax ID 0308214060000
Acceptable Financing Conventional
Listing Terms Conventional
Special Listing Condition Standard
Read Less Info
Want to know what your home might be worth? Contact us for a FREE valuation!

Our team is ready to help you sell your home for the highest possible price ASAP

Bought with Out Of Area Agent • Out Of Area Office

Making real estate fast, fun and stress-free!






