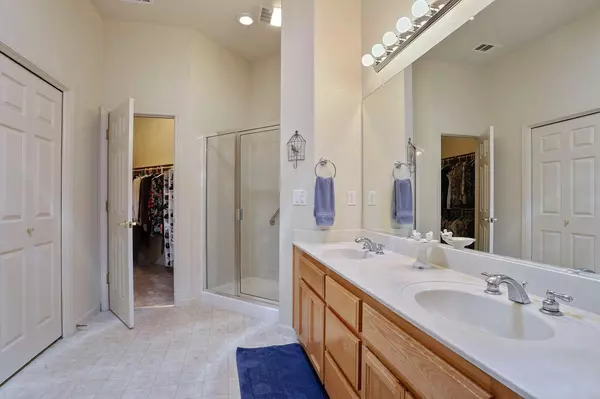$455,000
$460,000
1.1%For more information regarding the value of a property, please contact us for a free consultation.
2 Beds
2 Baths
1,288 SqFt
SOLD DATE : 08/16/2022
Key Details
Sold Price $455,000
Property Type Single Family Home
Sub Type Single Family Residence
Listing Status Sold
Purchase Type For Sale
Square Footage 1,288 sqft
Price per Sqft $353
Subdivision Chesapeake Landing
MLS Listing ID 222068647
Sold Date 08/16/22
Bedrooms 2
Full Baths 2
HOA Fees $190/mo
HOA Y/N Yes
Originating Board MLS Metrolist
Year Built 2004
Lot Size 4,439 Sqft
Acres 0.1019
Property Description
Welcome Home! A rare opportunity to live in Ripon's desirable 55+ Chesapeake Landing community located near the Ripon Terrazza Shopping Center, Mistlin Park, and Hwy 99, this meticulously cared for home is ready for your next chapter. Boasting newer flooring, custom built-ins, solar tube lighting, and tons of storage, you've found a jewel. There are many activities and social get-togethers available in this small pocket of town with a clubhouse and pool to enjoy. Don't pass up a chance to see!
Location
State CA
County San Joaquin
Area 20508
Direction Calhoun to Sea Cove Drive, North on Red Sky Way, and East on Sand Dune Way
Rooms
Master Bathroom Closet, Shower Stall(s), Double Sinks, Skylight/Solar Tube, Walk-In Closet
Master Bedroom Ground Floor
Living Room Great Room
Dining Room Dining/Living Combo
Kitchen Pantry Cabinet, Kitchen/Family Combo, Tile Counter
Interior
Interior Features Skylight Tube
Heating Central
Cooling Ceiling Fan(s), Central
Flooring Carpet, Linoleum
Window Features Dual Pane Full,Window Coverings,Window Screens
Appliance Built-In Electric Range, Dishwasher, Disposal, Microwave, Plumbed For Ice Maker
Laundry Cabinets, Laundry Closet, Ground Floor, Inside Area
Exterior
Exterior Feature Uncovered Courtyard
Garage Alley Access, Attached, Garage Door Opener, Garage Facing Rear, Guest Parking Available, Interior Access
Garage Spaces 2.0
Pool Built-In, Common Facility, Fenced, Gunite Construction
Utilities Available Cable Available, Cable Connected, Internet Available, Natural Gas Connected
Amenities Available Pool, Clubhouse
Roof Type Tile
Topography Level
Street Surface Paved
Porch Front Porch, Enclosed Patio
Private Pool Yes
Building
Lot Description Auto Sprinkler Front, Manual Sprinkler Rear, Close to Clubhouse, Curb(s)/Gutter(s), Street Lights, Landscape Back, Zero Lot Line, Landscape Front, Low Maintenance
Story 1
Foundation Concrete, Slab
Sewer In & Connected
Water Meter on Site
Architectural Style Contemporary
Level or Stories One
Schools
Elementary Schools Ripon Unified
Middle Schools Ripon Unified
High Schools Ripon Unified
School District San Joaquin
Others
HOA Fee Include MaintenanceGrounds, Other, Pool
Senior Community Yes
Restrictions Age Restrictions,Parking
Tax ID 261-560-31
Special Listing Condition None
Pets Description Yes
Read Less Info
Want to know what your home might be worth? Contact us for a FREE valuation!

Our team is ready to help you sell your home for the highest possible price ASAP

Bought with RE/MAX Executive

Making real estate fast, fun and stress-free!






