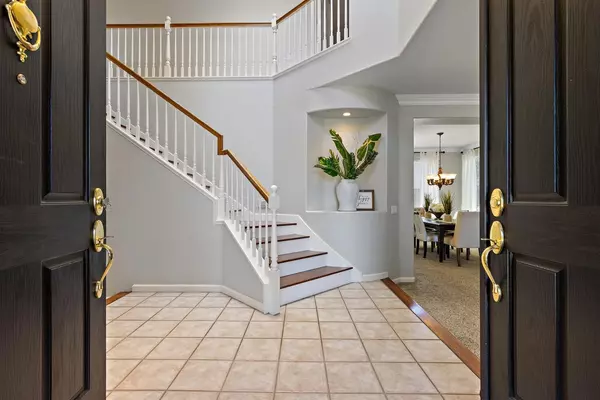$810,000
$799,000
1.4%For more information regarding the value of a property, please contact us for a free consultation.
5 Beds
3 Baths
2,450 SqFt
SOLD DATE : 08/16/2022
Key Details
Sold Price $810,000
Property Type Single Family Home
Sub Type Single Family Residence
Listing Status Sold
Purchase Type For Sale
Square Footage 2,450 sqft
Price per Sqft $330
Subdivision Highland Reserve
MLS Listing ID 222082731
Sold Date 08/16/22
Bedrooms 5
Full Baths 3
HOA Y/N No
Originating Board MLS Metrolist
Year Built 1998
Lot Size 9,036 Sqft
Acres 0.2074
Property Description
First time on the market! Stunning 5 bedroom 3 bath beauty zoned to highly coveted schools located in Highland Reserve, one of Roseville's most well established & desirable neighborhoods. Situated on a tree lined street, nestled on a quiet court & located at the end of the cul-de-sac; you couldn't ask for a more perfect setting. From the moment you enter this contemporary home, you will appreciate the soaring cathedral entry with skylight, the dramatic staircase with spindle wood detail & gorgeous hardwood risers. You will enjoy the bright & cheerful interior & be surprised by the expansive 9,036 sq.ft. lot. The park-like backyard with sparkling pool, spacious lawn & huge garden with fruit trees & raised planter beds is every gardener's dream & the perfect place to entertain. Don't miss the updated kitchen with Maple cabinets, beautiful granite countertops, stainless steel appliances and custom built-ins. The 3 car garage with RV parking for all your toys makes this home a must see.
Location
State CA
County Placer
Area 12678
Direction Roseville Parkway, left onto Manhattan Drive, right onto Spaulding Drive and left into Rosemary Court.
Rooms
Living Room Other
Dining Room Formal Room
Kitchen Breakfast Area, Granite Counter, Island, Kitchen/Family Combo
Interior
Interior Features Cathedral Ceiling, Skylight(s), Formal Entry
Heating Central, Fireplace(s)
Cooling Ceiling Fan(s), Central, Whole House Fan, MultiZone
Flooring Carpet, Tile, Wood
Fireplaces Number 1
Fireplaces Type Gas Piped
Appliance Gas Cook Top, Gas Water Heater, Dishwasher, Microwave
Laundry Inside Room
Exterior
Garage Attached, RV Possible, RV Storage
Garage Spaces 3.0
Fence Back Yard
Pool Built-In, Gunite Construction
Utilities Available Cable Available
Roof Type Tile
Private Pool Yes
Building
Lot Description Court, Cul-De-Sac
Story 2
Foundation Slab
Sewer In & Connected
Water Meter on Site, Public
Architectural Style Contemporary
Schools
Elementary Schools Roseville City
Middle Schools Roseville City
High Schools Roseville Joint
School District Placer
Others
Senior Community No
Tax ID 363-300-023-000
Special Listing Condition None
Read Less Info
Want to know what your home might be worth? Contact us for a FREE valuation!

Our team is ready to help you sell your home for the highest possible price ASAP

Bought with eXp Realty of California, Inc

Making real estate fast, fun and stress-free!






