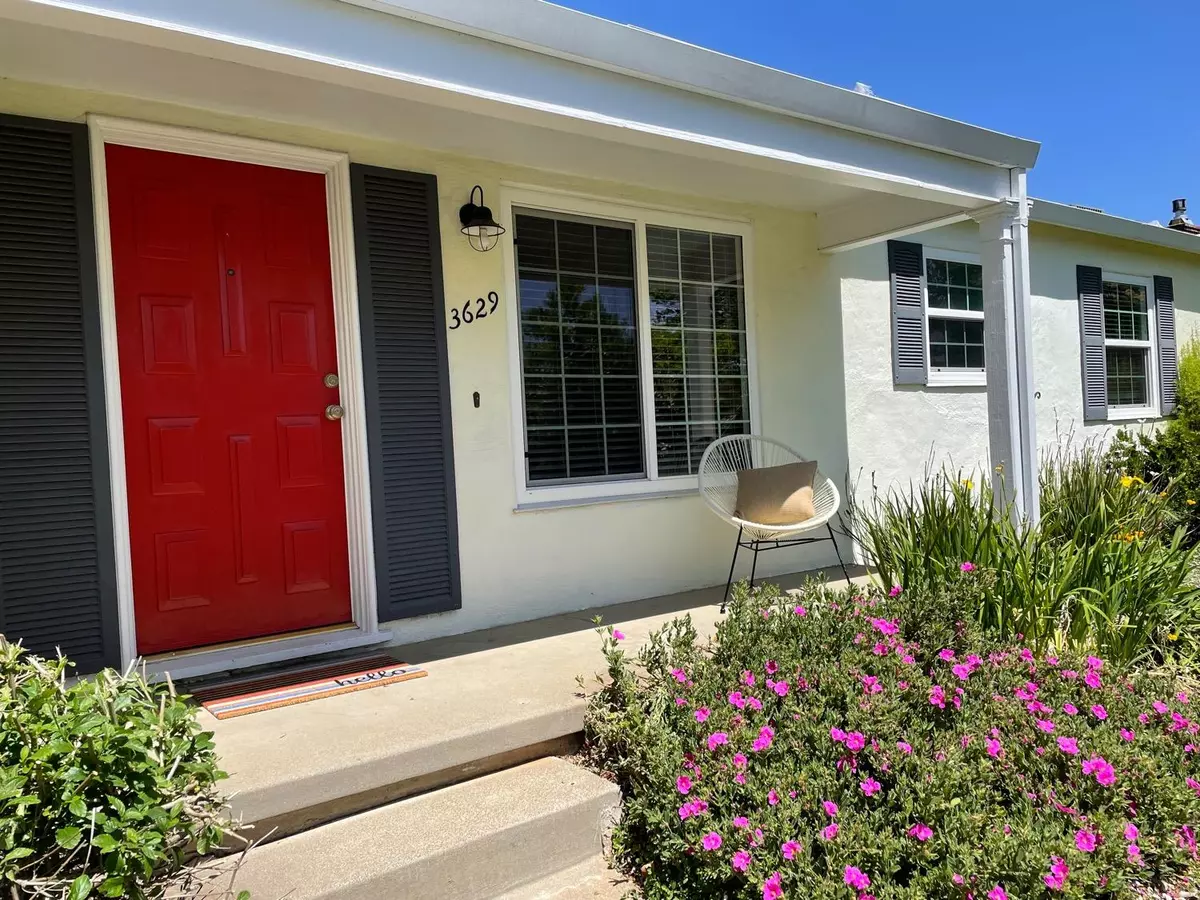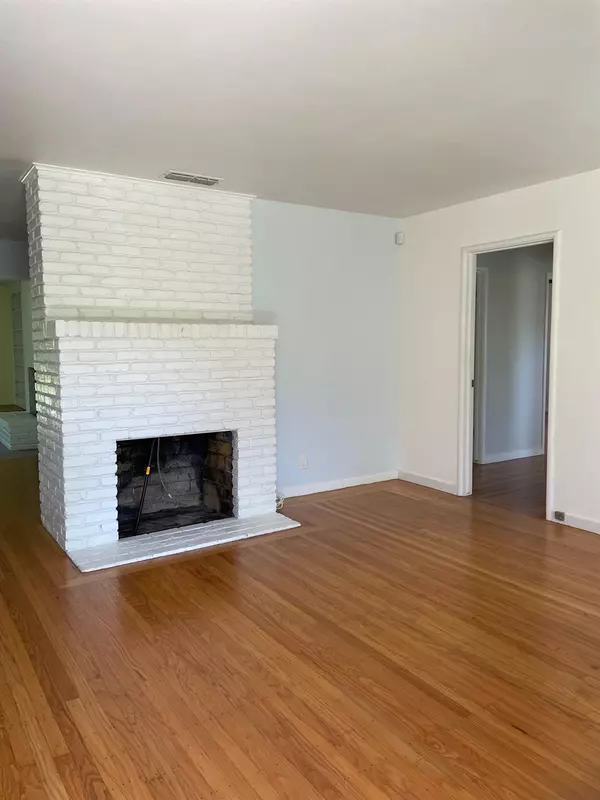$457,000
$450,000
1.6%For more information regarding the value of a property, please contact us for a free consultation.
3 Beds
2 Baths
1,392 SqFt
SOLD DATE : 07/21/2022
Key Details
Sold Price $457,000
Property Type Single Family Home
Sub Type Single Family Residence
Listing Status Sold
Purchase Type For Sale
Square Footage 1,392 sqft
Price per Sqft $328
Subdivision Thornwood Terrace-01
MLS Listing ID 222054923
Sold Date 07/21/22
Bedrooms 3
Full Baths 2
HOA Y/N No
Originating Board MLS Metrolist
Year Built 1955
Lot Size 6,534 Sqft
Acres 0.15
Property Description
NEW PRICE......Looking for a home that is waiting for you to just move in and start enjoying a lovely private backyard with mature fruit trees and lush landscaping? Well, look no more!! This is a lovely home that has been well maintained and shows pride of ownership in every room. Dual paned windows, double car garage with electric door opener, hardwood floors, indoor laundry room, oversized family room with sliding door to backyard, two fire places and front and rear automatic sprinklers are just some of the features of this home. The low maintenance front yard allows more time for backyard gatherings with family and friends. The neighborhood is quiet and serene and provides a peaceful sanctuary to call home! Come on in and take a look!
Location
State CA
County Sacramento
Area 10821
Direction Watt Ave, East on Marconi, North on Montclaire, Left on Woodcrest
Rooms
Family Room View
Master Bathroom Tile, Tub w/Shower Over
Master Bedroom Closet, Ground Floor
Living Room View
Dining Room Formal Area
Kitchen Breakfast Area, Tile Counter
Interior
Heating Central, Fireplace(s), Gas, Natural Gas
Cooling Ceiling Fan(s), Central, Whole House Fan
Flooring Carpet, Tile, Wood
Fireplaces Number 2
Fireplaces Type Brick, Living Room, Family Room, Wood Burning
Window Features Dual Pane Full
Appliance Free Standing Refrigerator, Gas Water Heater, Hood Over Range, Dishwasher, Disposal, Plumbed For Ice Maker, Free Standing Electric Oven, Free Standing Electric Range
Laundry Washer/Dryer Stacked Included, Inside Area
Exterior
Parking Features Attached, Garage Door Opener, Garage Facing Front, Interior Access
Garage Spaces 2.0
Fence Back Yard, Fenced, Wood
Utilities Available Public, Electric, TV Antenna, Internet Available, Natural Gas Connected
Roof Type Composition
Topography Level
Street Surface Paved
Private Pool No
Building
Lot Description Auto Sprinkler F&R, Private, Curb(s)/Gutter(s), Shape Regular, Storm Drain, Street Lights, Landscape Back, Landscape Front, Low Maintenance
Story 1
Foundation Raised
Sewer In & Connected
Water Public
Architectural Style Ranch
Schools
Elementary Schools San Juan Unified
Middle Schools San Juan Unified
High Schools San Juan Unified
School District Sacramento
Others
Senior Community No
Tax ID 255-0232-014-0000
Special Listing Condition None
Read Less Info
Want to know what your home might be worth? Contact us for a FREE valuation!

Our team is ready to help you sell your home for the highest possible price ASAP

Bought with Scott Realty

Making real estate fast, fun and stress-free!






