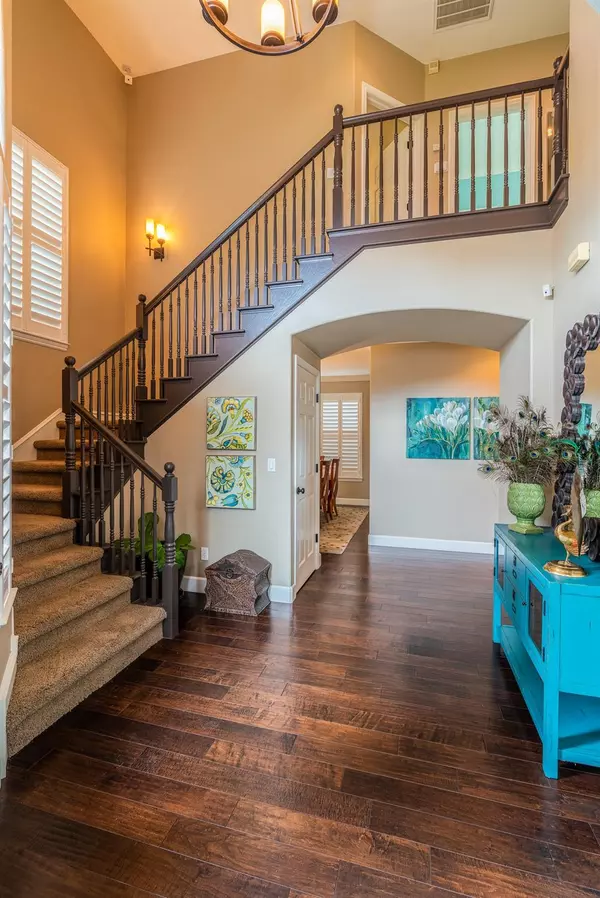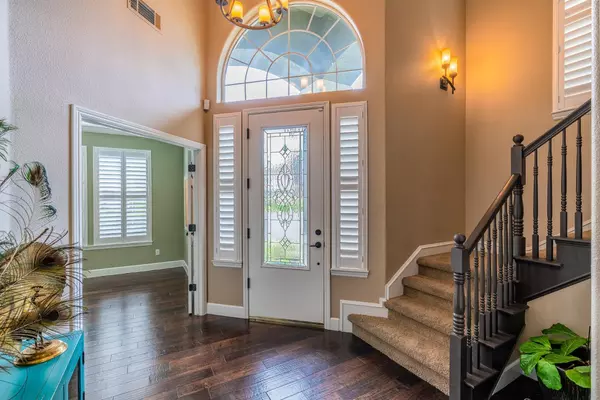$910,000
$899,000
1.2%For more information regarding the value of a property, please contact us for a free consultation.
4 Beds
3 Baths
2,457 SqFt
SOLD DATE : 07/01/2022
Key Details
Sold Price $910,000
Property Type Single Family Home
Sub Type Single Family Residence
Listing Status Sold
Purchase Type For Sale
Square Footage 2,457 sqft
Price per Sqft $370
Subdivision Ashley Woods
MLS Listing ID 222074288
Sold Date 07/01/22
Bedrooms 4
Full Baths 3
HOA Fees $170/mo
HOA Y/N Yes
Originating Board MLS Metrolist
Year Built 1999
Lot Size 7,423 Sqft
Acres 0.1704
Property Description
Gorgeous well-maintained home in highly sought-after Ashley Woods! The kitchen has been remodeled with quartz counters, GE Profile stainless steel appliances and electric blinds. The main level has beautiful, engineered wood flooring. Don't miss the sumptuous oval soaking tub in the master bathroom. Large BONUS room upstairs can be 5th bedroom, game room OR??? The downstairs bedroom makes an excellent office. The backyard is your private oasis, featuring a contemporary style saltwater pool with beach entry and spa. The outdoor kitchen is complete with a built-in bbq, pizza oven, fridge, built-in ice chest, gas burner and sink. Ashley Woods is conveniently located to highly rated Eureka Schools and shopping. Folsom Lake is about 5 miles away and there is easy access to both Highways 50 and 80.
Location
State CA
County Placer
Area 12746
Direction East on Douglas Blvd, Rt on Sierra College, Lt on East Roseville Parkway, Rt on Old Auburn Rd, Rt on Monet Way
Rooms
Family Room Great Room
Master Bathroom Shower Stall(s), Double Sinks, Soaking Tub, Tile, Walk-In Closet, Quartz, Window
Living Room Great Room
Dining Room Formal Room, Dining Bar, Dining/Family Combo, Space in Kitchen, Formal Area
Kitchen Pantry Closet, Quartz Counter, Slab Counter, Island, Kitchen/Family Combo
Interior
Heating Central, Fireplace(s), Gas, MultiZone
Cooling Ceiling Fan(s), Central, MultiUnits, MultiZone
Flooring Carpet, Tile, Wood
Fireplaces Number 1
Fireplaces Type Family Room, Gas Log
Equipment Central Vacuum
Window Features Dual Pane Full,Window Coverings,Window Screens
Appliance Built-In Electric Oven, Gas Cook Top, Gas Plumbed, Hood Over Range, Dishwasher, Disposal, Microwave, Plumbed For Ice Maker, Self/Cont Clean Oven
Laundry Cabinets, Dryer Included, Electric, Gas Hook-Up, Upper Floor, Washer Included, Inside Room
Exterior
Exterior Feature BBQ Built-In, Kitchen
Garage Tandem Garage, Garage Door Opener, Garage Facing Front, Interior Access
Garage Spaces 3.0
Fence Back Yard, Fenced, Wood
Pool Built-In, Dark Bottom, Pool Sweep, Pool/Spa Combo, Salt Water, Gas Heat, Gunite Construction
Utilities Available Cable Connected, Public, Natural Gas Connected
Amenities Available Greenbelt
Roof Type Tile
Topography Level
Street Surface Asphalt,Paved
Porch Covered Patio
Private Pool Yes
Building
Lot Description Auto Sprinkler F&R, Corner, Curb(s)/Gutter(s), Gated Community, Street Lights, Landscape Back, Landscape Front
Story 2
Foundation Slab
Sewer In & Connected
Water Meter on Site, Water District, Public
Architectural Style Contemporary, Traditional
Level or Stories Two
Schools
Elementary Schools Eureka Union
Middle Schools Eureka Union
High Schools Roseville Joint
School District Placer
Others
Senior Community No
Restrictions Board Approval,Exterior Alterations,Parking
Tax ID 464-020-007-000
Special Listing Condition None
Read Less Info
Want to know what your home might be worth? Contact us for a FREE valuation!

Our team is ready to help you sell your home for the highest possible price ASAP

Bought with Lyon RE Auburn

Making real estate fast, fun and stress-free!






