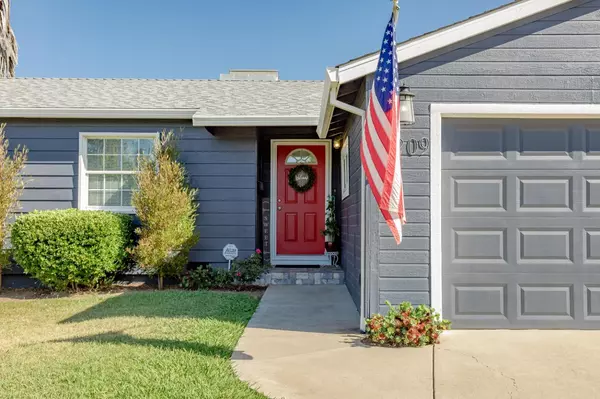$425,000
$389,500
9.1%For more information regarding the value of a property, please contact us for a free consultation.
3 Beds
1 Bath
1,040 SqFt
SOLD DATE : 06/20/2022
Key Details
Sold Price $425,000
Property Type Single Family Home
Sub Type Single Family Residence
Listing Status Sold
Purchase Type For Sale
Square Footage 1,040 sqft
Price per Sqft $408
Subdivision Merrihill 04
MLS Listing ID 222062918
Sold Date 06/20/22
Bedrooms 3
Full Baths 1
HOA Y/N No
Originating Board MLS Metrolist
Year Built 1958
Lot Size 6,098 Sqft
Acres 0.14
Lot Dimensions 59 x 101 x 62 x 102
Property Description
Sweet, neat and petite! But there's more to this story! In 1989 a young, single mom and her 9 year old son moved into this home as tenants with no possibility of owning it. But by 2003, young son grew up, got his first job and with Mom's now established career, they were able to become home owners! Over the past 20 years, as funds were available, the following improvements were made: new dual pane windows, all fencing replaced, new HVAC (2011), roof (2017), interior and exterior paint (2021/2022), Luxury Vinyl Plank floors ('21) & major kitchen & bath updates in 2021. Cheery kitchen now features additional seating at informal dining bar, pretty quartzite counters, new stainless steel range, dishwasher & sink. The bath was a complete re-do - new everything from subway-tiled shower, new vanity, toilet & light fixture. There's plenty to talk about here but nothing more compelling than the story of the love these owners feel for the place they've called HOME for all these 33 years!
Location
State CA
County Sacramento
Area 10608
Direction From Dewey and Madison, west on Madison to Ogilby. right on Ogilby and then make a quick left onto frontage road and proceed to address.
Rooms
Master Bathroom Tile
Master Bedroom Closet, Ground Floor
Living Room Other
Dining Room Dining Bar, Space in Kitchen
Kitchen Breakfast Area
Interior
Heating Central, Gas, Natural Gas
Cooling Ceiling Fan(s), Central
Flooring Carpet, Laminate, Tile
Fireplaces Number 1
Fireplaces Type Living Room, Wood Burning
Window Features Dual Pane Full,Window Coverings,Window Screens
Appliance Built-In Electric Range, Gas Water Heater, Hood Over Range, Dishwasher, Disposal, Free Standing Electric Range
Laundry Electric, In Garage
Exterior
Garage Garage Door Opener, Garage Facing Front
Garage Spaces 2.0
Fence Back Yard, Wood
Utilities Available Cable Connected, Public, Electric, Natural Gas Connected
Roof Type Composition
Topography Level,Trees Few
Street Surface Paved
Porch Front Porch, Uncovered Patio
Private Pool No
Building
Lot Description Curb(s)/Gutter(s), Shape Regular, Landscape Back, Landscape Front
Story 1
Foundation Raised
Sewer In & Connected
Water Meter on Site, Water District, Public
Architectural Style Ranch
Level or Stories One
Schools
Elementary Schools San Juan Unified
Middle Schools San Juan Unified
High Schools San Juan Unified
School District Sacramento
Others
Senior Community No
Tax ID 232-0227-016-0000
Special Listing Condition None
Pets Description Yes
Read Less Info
Want to know what your home might be worth? Contact us for a FREE valuation!

Our team is ready to help you sell your home for the highest possible price ASAP

Bought with Coldwell Banker Realty

Making real estate fast, fun and stress-free!






