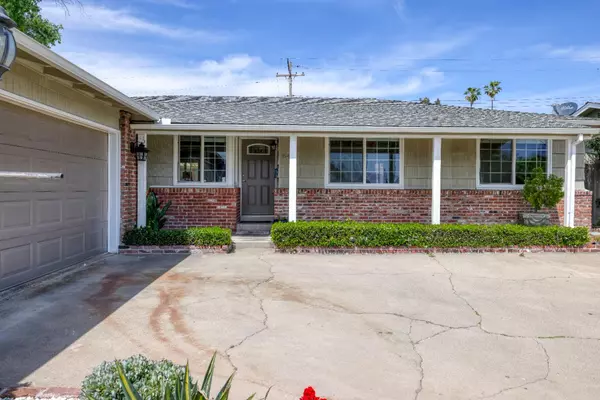$479,000
$479,000
For more information regarding the value of a property, please contact us for a free consultation.
3 Beds
2 Baths
1,456 SqFt
SOLD DATE : 06/15/2022
Key Details
Sold Price $479,000
Property Type Single Family Home
Sub Type Single Family Residence
Listing Status Sold
Purchase Type For Sale
Square Footage 1,456 sqft
Price per Sqft $328
Subdivision Foothill Farms 04
MLS Listing ID 222054804
Sold Date 06/15/22
Bedrooms 3
Full Baths 2
HOA Y/N No
Originating Board MLS Metrolist
Year Built 1962
Lot Size 7,841 Sqft
Acres 0.18
Lot Dimensions 68x107
Property Description
Move in ready single story home with three bedrooms plus a great office. Perfect for the work at home days !! Home has been recently updated so there is no sweat equity required or extra cash needed to fix things !! Huge side turn in driveway with brick veneer front. Home is very light and welcoming. The back yard is huge !!
Location
State CA
County Sacramento
Area 10842
Direction From Grrenback and 80 head 1 street west to Diablo. Turn left at Diablo and then second left onto Rushmore Drive.
Rooms
Master Bathroom Shower Stall(s)
Master Bedroom Closet
Living Room Other
Dining Room Dining/Family Combo
Kitchen Breakfast Area
Interior
Heating Central
Cooling Ceiling Fan(s), Central
Flooring Laminate
Fireplaces Number 1
Fireplaces Type Brick, Family Room, Wood Burning
Window Features Dual Pane Full
Appliance Built-In Electric Oven, Gas Water Heater, Hood Over Range, Dishwasher, Disposal, Electric Cook Top
Laundry In Garage
Exterior
Parking Features Garage Door Opener, Garage Facing Side
Garage Spaces 2.0
Fence Wood, Full
Utilities Available Cable Available, Public, Electric, Natural Gas Connected
Roof Type Composition
Topography Level
Street Surface Paved
Porch Covered Patio
Private Pool No
Building
Lot Description Manual Sprinkler Front, Curb(s)/Gutter(s), Shape Regular, Landscape Front, Low Maintenance
Story 1
Foundation Raised
Sewer In & Connected
Water Meter on Site, Water District
Architectural Style Ranch
Level or Stories One
Schools
Elementary Schools Twin Rivers Unified
Middle Schools Twin Rivers Unified
High Schools Twin Rivers Unified
School District Sacramento
Others
Senior Community No
Tax ID 220-0415-013-0000
Special Listing Condition None, Other
Pets Allowed Yes
Read Less Info
Want to know what your home might be worth? Contact us for a FREE valuation!

Our team is ready to help you sell your home for the highest possible price ASAP

Bought with Nick Sadek Sotheby's International Realty
Making real estate fast, fun and stress-free!






