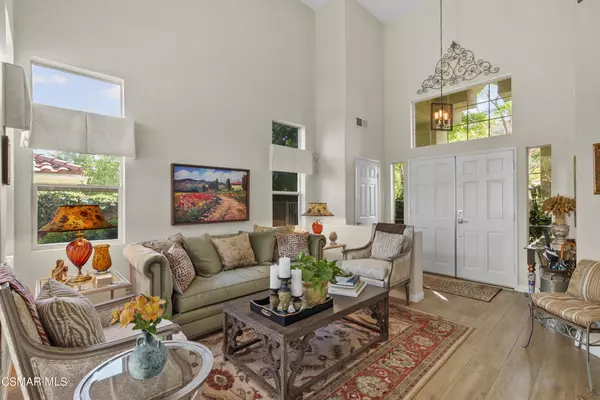$1,100,000
$949,900
15.8%For more information regarding the value of a property, please contact us for a free consultation.
4 Beds
3 Baths
2,004 SqFt
SOLD DATE : 06/01/2022
Key Details
Sold Price $1,100,000
Property Type Townhouse
Sub Type Townhouse
Listing Status Sold
Purchase Type For Sale
Square Footage 2,004 sqft
Price per Sqft $548
Subdivision Canyon Cove - 3850
MLS Listing ID 222001849
Sold Date 06/01/22
Bedrooms 4
Full Baths 3
Condo Fees $416
Construction Status Updated/Remodeled
HOA Fees $416/mo
HOA Y/N Yes
Year Built 1994
Lot Size 2,003 Sqft
Property Description
This is truly a Gorgeous Home and Move In Ready! Recently Remodeled, this home has too many Special Features to list them all! Beautifully located in Canyon Cove in Oak Park, this property has the special advantage of backing up to an Arroyo filled with Ancient Oak Trees for an Amazing View and includes walking paths and a creek! This 3 Bedroom with a Downstairs Office that could easily be converted to a bedroom, offers 3 Full Baths, is recently Remodeled and Beautifully Appointed with Decorator Perfect touches throughout. New paint throughout, Living/Dining Room have Vaulted Ceilings, Custom Cabinetry throughout, Ceramic Tile Wood-like floors for maximum beauty and durability, Extra Plush Carpet in the upstairs bedrooms, Master Suite has Cozy Sitting Area, and the Custom Frosted Glass Door leads to the Spacious Master Bath, with Custom Cabinets, Decorator Quartz Counter Tops, Decorator Tile, and a Heated Oversized Bathtub. New Tile floors and Custom Shower Enclosures with Rainfall Showerheads in both Upstairs Baths along with new lighting fixtures. Custom French Doors to the office and to the Picture-Perfect Back and Side Yards and Garden Area that include a corner Fountain for added visual and sound ambiance that can also be enjoyed from inside., The Gas Fireplace in Family Room/Kitchen Area adds warmth and ambiance, Newer Whirlpool Appliances in Kitchen, Plantation Shutters, Ceiling Fans, Custom Window Treatments in Living and Dining Rooms, Large Skylight in Upstairs Hall, Professionally Organized Closets with Custom Mirrored Closet Doors. The Garage has newly Installed Custom Garage Floor and a Large Built In Storage Space below the ceiling, Brand New Tile Roof! Newly installed by the HOA throughout the community, Solar Panels for Energy Efficiency and Low Electric Bills, and the Double Door Entry even boasts a Ring Doorbell for extra security. Fully Fenced, with Security Solar Powered Lighting outside. Acclaimed Oak Park School District, Close to Shopping, Parks, Hiking Trails, and Surrounded with Hillsides and Open Spaces, also Freeway Close, this Fabulous Home Has It All! Come See Before It's Gone!
Location
State CA
County Ventura
Area Agoa - Agoura
Zoning RPD7U
Interior
Interior Features Breakfast Bar, Built-in Features, Crown Molding, Cathedral Ceiling(s), Separate/Formal Dining Room, High Ceilings, Open Floorplan, Pantry, Storage, Two Story Ceilings, All Bedrooms Up, Primary Suite, Walk-In Closet(s)
Heating Central, Solar
Cooling Central Air
Flooring Carpet, Wood
Fireplaces Type Family Room, Gas, Multi-Sided, Raised Hearth
Equipment Satellite Dish
Fireplace Yes
Appliance Dishwasher, Gas Cooking, Disposal, Microwave, Trash Compactor
Laundry Gas Dryer Hookup, Laundry Room
Exterior
Exterior Feature Barbecue
Parking Features Concrete, Direct Access, Door-Single, Garage, Garage Door Opener, Side By Side
Garage Spaces 2.0
Garage Description 2.0
Fence Block, Wrought Iron
Pool Association, Fenced, In Ground
Community Features Curbs
Utilities Available Cable Available
Amenities Available Pet Restrictions, Pets Allowed
View Y/N Yes
View Hills, Trees/Woods
Roof Type Tile
Porch Stone
Attached Garage Yes
Total Parking Spaces 2
Private Pool No
Building
Lot Description Back Yard, Lawn, Landscaped, Level, Paved, Sprinklers Timer, Sprinkler System
Faces West
Story 2
Entry Level Two
Foundation Slab
Sewer Public Sewer
Architectural Style Mediterranean
Level or Stories Two
Construction Status Updated/Remodeled
Schools
School District Oak Park Unified
Others
HOA Name Canyon Cove
Senior Community No
Tax ID 6850380115
Security Features Prewired,Carbon Monoxide Detector(s),Smoke Detector(s),Security Lights
Acceptable Financing Cash, Cash to New Loan, Conventional
Green/Energy Cert Solar
Listing Terms Cash, Cash to New Loan, Conventional
Financing Conventional
Special Listing Condition Standard
Read Less Info
Want to know what your home might be worth? Contact us for a FREE valuation!

Our team is ready to help you sell your home for the highest possible price ASAP

Bought with Jessica Carter • Pinnacle Estate Properties, Inc.
Making real estate fast, fun and stress-free!






