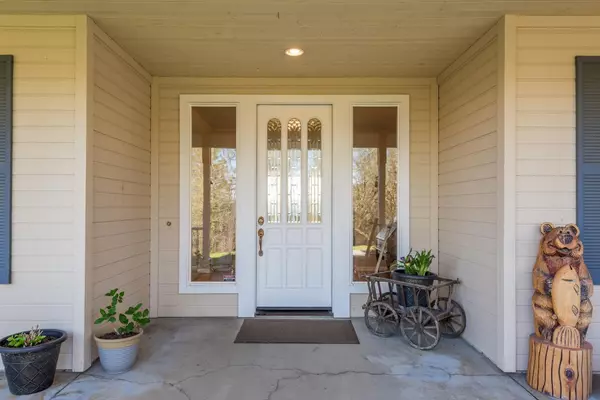$958,000
$979,900
2.2%For more information regarding the value of a property, please contact us for a free consultation.
4 Beds
3 Baths
2,512 SqFt
SOLD DATE : 05/16/2022
Key Details
Sold Price $958,000
Property Type Single Family Home
Sub Type Single Family Residence
Listing Status Sold
Purchase Type For Sale
Square Footage 2,512 sqft
Price per Sqft $381
MLS Listing ID 222030583
Sold Date 05/16/22
Bedrooms 4
Full Baths 2
HOA Y/N No
Originating Board MLS Metrolist
Year Built 1998
Lot Size 30.050 Acres
Acres 30.05
Property Description
Picturesque Country Estate with Stunning Views & Ever More Spectacular Sunrises. Enjoy end of the road privacy, mountain top views, and a beautiful custom home all in one amazing property. This custom home boasts cathedral ceilings and a dramatic view from almost every room. The gourmet kitchen includes cherry wood cabinets and so much work space! You'll never mind dishes again with the amazing view from the kitchen window. Entertaining is a breeze with the large great room and impressive dining room with French doors leading to the porch & side yard. Enjoy a glass of wine on the rear patio and take in the amazing view. The master retreat also offers access to the backyard & striking views. The 30 acre parcel even includes access to Weber Creek! If the 3 car garage isn't enough, there is a spacious barn for your animals or just for more storage. All this in a charming gated community.
Location
State CA
County El Dorado
Area 12604
Direction North Shingle Rd to LEFT Green Valley Rd, North on Deer Valley (at fire station). RIGHT at 2nd Chariot Cir, LEFT on Madera Vista to home all the way at the end.
Rooms
Master Bathroom Shower Stall(s), Double Sinks, Low-Flow Shower(s), Low-Flow Toilet(s), Tub, Window
Master Bedroom Ground Floor, Walk-In Closet, Outside Access
Living Room Cathedral/Vaulted
Dining Room Formal Room
Kitchen Breakfast Area, Pantry Cabinet, Tile Counter
Interior
Interior Features Cathedral Ceiling, Formal Entry
Heating Central
Cooling Ceiling Fan(s), Central
Flooring Carpet, Tile, Wood
Fireplaces Number 1
Fireplaces Type Family Room, Gas Log
Window Features Dual Pane Full
Appliance Gas Cook Top, Dishwasher, Disposal, Microwave, Double Oven, Plumbed For Ice Maker
Laundry Inside Room
Exterior
Garage Garage Facing Front
Garage Spaces 3.0
Fence Partial
Utilities Available Propane Tank Owned, Electric
View Valley, Mountains
Roof Type Composition
Topography Downslope,Snow Line Below,Lot Grade Varies
Street Surface Paved
Porch Front Porch
Private Pool No
Building
Lot Description Dead End, Gated Community, Low Maintenance
Story 1
Foundation Slab
Builder Name STIGALL
Sewer Septic System
Water Well
Architectural Style Ranch
Schools
Elementary Schools Rescue Union
Middle Schools Rescue Union
High Schools El Dorado Union High
School District El Dorado
Others
Senior Community No
Tax ID 102-020-076-000
Special Listing Condition Offer As Is
Read Less Info
Want to know what your home might be worth? Contact us for a FREE valuation!

Our team is ready to help you sell your home for the highest possible price ASAP

Bought with RE/MAX Gold El Dorado Hills

Making real estate fast, fun and stress-free!






