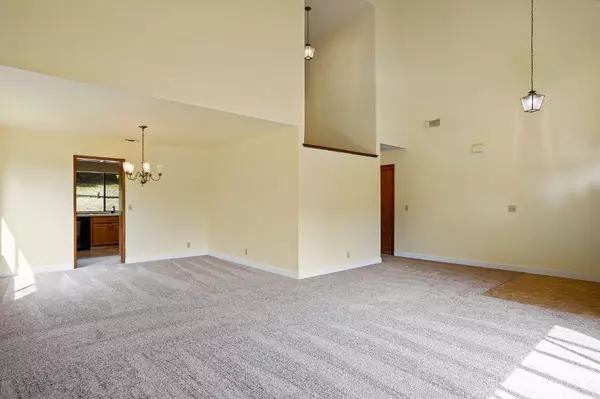$799,000
$789,000
1.3%For more information regarding the value of a property, please contact us for a free consultation.
4 Beds
3 Baths
2,173 SqFt
SOLD DATE : 05/16/2022
Key Details
Sold Price $799,000
Property Type Single Family Home
Sub Type Single Family Residence
Listing Status Sold
Purchase Type For Sale
Square Footage 2,173 sqft
Price per Sqft $367
Subdivision Park Village
MLS Listing ID 222045448
Sold Date 05/16/22
Bedrooms 4
Full Baths 2
HOA Y/N No
Originating Board MLS Metrolist
Year Built 1986
Lot Size 0.390 Acres
Acres 0.39
Property Description
This is the first time on the market since new, and you don't want miss out on what this fantastic Park Village home has to offer. Located on the back of a quiet court, 903 Mount Casey offers an excellent floor plan with 4 bedrooms, 2.5 bathrooms, spacious kitchen, living room, family room, & large master suite. The massive .39 acre lot has a ton of possibilities- Pool? ADU? RV/boat parking? The original owner has taken great care of this home and has recently installed a Trane HVAC system with new ductwork, new Water Heater, new garage door & opener, & all new flooring.
Location
State CA
County El Dorado
Area 12602
Direction EDH BLVD to Wilson Blvd, left on Muir Woods, right on Mount Casey Ct. THANK YOU FOR SHOWING!!!
Rooms
Master Bathroom Shower Stall(s), Double Sinks
Master Bedroom Walk-In Closet
Living Room Cathedral/Vaulted, View
Dining Room Breakfast Nook, Dining/Living Combo
Kitchen Pantry Cabinet, Synthetic Counter
Interior
Interior Features Cathedral Ceiling
Heating Central, Gas
Cooling Central
Flooring Carpet, Laminate, Vinyl
Fireplaces Number 1
Fireplaces Type Brick, Family Room
Window Features Dual Pane Full
Appliance Built-In Electric Oven, Gas Cook Top, Gas Plumbed, Gas Water Heater, Hood Over Range, Dishwasher, Disposal
Laundry Electric, Gas Hook-Up, Ground Floor, Inside Room
Exterior
Parking Features 24'+ Deep Garage, Attached, RV Possible, RV Storage, Garage Door Opener, Garage Facing Front
Garage Spaces 2.0
Fence Back Yard, Chain Link, Wood
Utilities Available Cable Available, Electric, Natural Gas Connected
View Panoramic, Ridge, Garden/Greenbelt
Roof Type Composition
Street Surface Paved
Porch Front Porch, Covered Patio
Private Pool No
Building
Lot Description Cul-De-Sac, Curb(s)
Story 2
Foundation Concrete, Slab
Sewer Sewer Connected
Water Public
Architectural Style Contemporary
Level or Stories Two
Schools
Elementary Schools Buckeye Union
Middle Schools Buckeye Union
High Schools El Dorado Union High
School District El Dorado
Others
Senior Community No
Tax ID 120-382-004-000
Special Listing Condition None
Read Less Info
Want to know what your home might be worth? Contact us for a FREE valuation!

Our team is ready to help you sell your home for the highest possible price ASAP

Bought with Vivaldi Real Estate

Making real estate fast, fun and stress-free!






