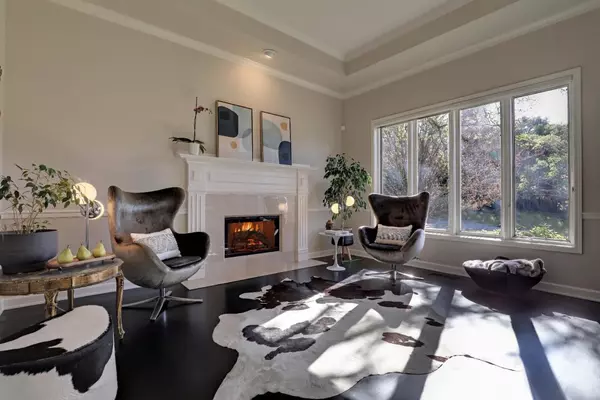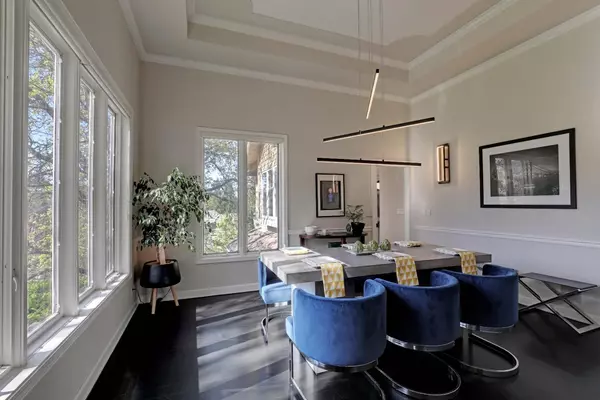$1,870,000
$1,695,000
10.3%For more information regarding the value of a property, please contact us for a free consultation.
6 Beds
5 Baths
4,440 SqFt
SOLD DATE : 05/06/2022
Key Details
Sold Price $1,870,000
Property Type Single Family Home
Sub Type Single Family Residence
Listing Status Sold
Purchase Type For Sale
Square Footage 4,440 sqft
Price per Sqft $421
Subdivision The Summit
MLS Listing ID 222008187
Sold Date 05/06/22
Bedrooms 6
Full Baths 3
HOA Fees $175/mo
HOA Y/N Yes
Originating Board MLS Metrolist
Year Built 1991
Lot Size 1.160 Acres
Acres 1.16
Property Description
Nestled on a choice 1.1 wooded acres in the heart of The Summit subdivision. This fabulous home offers seclusion, gardens areas, fenced in pool and spa, and expansive decks for al fresco entertaining as you take in the mesmerizing lake views. The oversized great room highlights a box beam ceiling, fireplace, built-in entertainment center, wet bar and a display of windows and sliders that capture picture perfect lake views. The wonderfully appointed kitchen will not disappoint and is open to the great room. The private master retreat captures gorgeous lake views from its windows and its private deck. All oversized bedrooms. Features extensive use of dark hardwood floors, exquisite light fixtures, kids bonus room, in-law wing and a huge storage room. This 6 bedroom home is approx. 4440 sq.ft.
Location
State CA
County El Dorado
Area 12602
Direction Take Francisco Drive to left on Promontory Point Drive- Go thru gate- make a right on Carnegie Way to a right on Harriman Court
Rooms
Family Room Deck Attached, Great Room, View
Basement Partial
Master Bathroom Shower Stall(s), Double Sinks, Jetted Tub, Tile, Multiple Shower Heads, Window
Master Bedroom Balcony, Walk-In Closet, Sitting Area
Living Room View
Dining Room Formal Room
Kitchen Breakfast Area, Pantry Closet, Quartz Counter, Dumb Waiter, Slab Counter, Island w/Sink, Kitchen/Family Combo
Interior
Interior Features Formal Entry, Storage Area(s)
Heating Central, MultiUnits, MultiZone, Natural Gas
Cooling Ceiling Fan(s), Central, Whole House Fan, MultiUnits, MultiZone
Flooring Carpet, Stone, Tile, Wood
Fireplaces Number 3
Fireplaces Type Brick, Living Room, Master Bedroom, Family Room, Gas Log
Equipment Attic Fan(s), Intercom, MultiPhone Lines, Central Vacuum, Dumb Waiter
Window Features Dual Pane Full,Window Coverings,Window Screens
Appliance Built-In Electric Oven, Gas Cook Top, Gas Water Heater, Built-In Refrigerator, Compactor, Dishwasher, Disposal, Double Oven, Self/Cont Clean Oven
Laundry Cabinets, Sink, Gas Hook-Up, Ground Floor, Inside Room
Exterior
Exterior Feature Balcony, Uncovered Courtyard
Parking Features Attached, Garage Door Opener, Garage Facing Side
Garage Spaces 3.0
Fence Back Yard, Fenced, Wood, Full
Pool Built-In, On Lot, Pool/Spa Combo, Fenced, Gas Heat, Gunite Construction, Sport
Utilities Available Cable Connected, Public, Underground Utilities, Internet Available, Natural Gas Connected
Amenities Available Barbeque, Tennis Courts
View Lake, Woods
Roof Type Tile
Topography Lot Grade Varies,Trees Many
Street Surface Paved
Porch Uncovered Deck, Uncovered Patio
Private Pool Yes
Building
Lot Description Auto Sprinkler F&R, Cul-De-Sac, Private, Curb(s)/Gutter(s), Shape Irregular, Gated Community, Landscape Back, Landscape Front, Low Maintenance
Story 3
Foundation Raised
Sewer In & Connected
Water Meter on Site, Water District, Public
Architectural Style Traditional
Level or Stories MultiSplit
Schools
Elementary Schools Rescue Union
Middle Schools Rescue Union
High Schools El Dorado Union High
School District El Dorado
Others
Senior Community No
Tax ID 110-161-021-000
Special Listing Condition None
Pets Allowed Yes, Cats OK, Dogs OK
Read Less Info
Want to know what your home might be worth? Contact us for a FREE valuation!

Our team is ready to help you sell your home for the highest possible price ASAP

Bought with Wesely & Associates Inc.

Making real estate fast, fun and stress-free!






