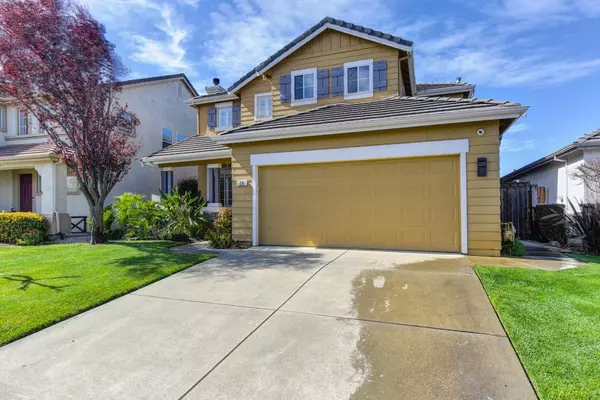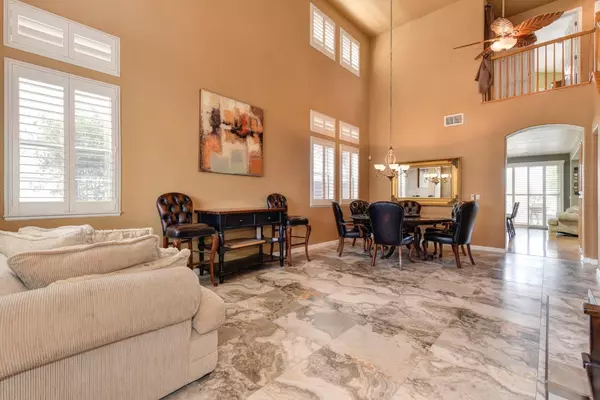$842,000
$850,000
0.9%For more information regarding the value of a property, please contact us for a free consultation.
4 Beds
3 Baths
2,567 SqFt
SOLD DATE : 01/18/2023
Key Details
Sold Price $842,000
Property Type Single Family Home
Sub Type Single Family Residence
Listing Status Sold
Purchase Type For Sale
Square Footage 2,567 sqft
Price per Sqft $328
MLS Listing ID 222026440
Sold Date 01/18/23
Bedrooms 4
Full Baths 3
HOA Fees $76/mo
HOA Y/N Yes
Originating Board MLS Metrolist
Year Built 2000
Lot Size 6,133 Sqft
Acres 0.1408
Property Description
Welcome to PARADISE! This 4 bedroom plus loft 3 bath located on a beautiful lake cul de sac dressed with plantation shutters throughout with great view overlooking the lake and Sundance park. Enjoy the multilevel yard with outdoor kitchen within steps of the private dock. Jacuzzi overlooking the lake and outdoor fire place. Lush landscape front and rear with automated irrigation system with weather station. The home features an updated heating and air conditioning system, new tile in the living room. Ceiling fans throughout the home including patio and garage. Kitchen Island, granite counters, eat in kitchen, fire place in family room, laminate floors in family room. Built in home theater in the family room with speakers in every room including patio deck and garage. Closed circuit cameras, solar panels, garage has custom built storage system. Just minutes from downtown Sacramento and airport. Easy access to I 5, 99 and 80.
Location
State CA
County Sacramento
Area 10834
Direction Depending which way on the I5 you are going. If you are going N/S. In this case going N take Area Blvd and go left, right on Duckhorn Dr, left onto Goose Haven Ln, left onto Windsong St, and right onto Windcatcher Ct
Rooms
Master Bathroom Shower Stall(s), Double Sinks, Soaking Tub, Walk-In Closet, Window
Master Bedroom Balcony, Closet, Walk-In Closet, Outside Access
Living Room Cathedral/Vaulted, View
Dining Room Space in Kitchen, Formal Area
Kitchen Breakfast Area, Pantry Cabinet, Granite Counter, Stone Counter, Island w/Sink, Kitchen/Family Combo
Interior
Interior Features Cathedral Ceiling, Storage Area(s)
Heating Central, Fireplace(s), Gas, MultiZone, Natural Gas
Cooling Ceiling Fan(s), Central, MultiZone
Flooring Carpet, Laminate, Tile, Marble, Vinyl, Other
Fireplaces Number 2
Fireplaces Type Stone, Family Room, Gas Log, Other, Gas Starter
Equipment Home Theater Equipment, Networked
Window Features Dual Pane Full
Appliance Free Standing Gas Oven, Free Standing Gas Range, Free Standing Refrigerator, Gas Water Heater, Ice Maker, Dishwasher, Disposal, Microwave, ENERGY STAR Qualified Appliances
Laundry Cabinets, Dryer Included, Gas Hook-Up, Ground Floor, Washer Included, Inside Room
Exterior
Exterior Feature Balcony, Kitchen, Entry Gate, Fire Pit
Parking Features Permit Required, Side-by-Side, Enclosed, Garage Door Opener, Guest Parking Available, Interior Access, Other
Garage Spaces 2.0
Fence Back Yard, Metal, Wood
Utilities Available Cable Available, Cable Connected, Dish Antenna, Solar, Underground Utilities, Internet Available, Natural Gas Available, Natural Gas Connected
Amenities Available Barbeque, Playground, Park
View Park, Lake
Roof Type Cement,Tile
Topography Trees Few,Rock Outcropping
Street Surface Asphalt,Paved
Porch Covered Patio
Private Pool No
Building
Lot Description Auto Sprinkler F&R, Cul-De-Sac, Dead End, Garden, Lake Access, Street Lights, Landscape Back, Landscape Front
Story 2
Foundation Concrete, Slab
Sewer Sewer Connected, Sewer in Street, Public Sewer
Water Meter on Site, Water District, Public
Architectural Style Contemporary, Traditional
Level or Stories Two
Schools
Elementary Schools Natomas Unified
Middle Schools Natomas Unified
High Schools Natomas Unified
School District Sacramento
Others
HOA Fee Include MaintenanceGrounds, Security, Other
Senior Community No
Restrictions Board Approval
Tax ID 225-1220-026-0000
Special Listing Condition In Foreclosure
Pets Description Yes
Read Less Info
Want to know what your home might be worth? Contact us for a FREE valuation!

Our team is ready to help you sell your home for the highest possible price ASAP

Bought with RE/MAX Grupe Gold

Making real estate fast, fun and stress-free!






