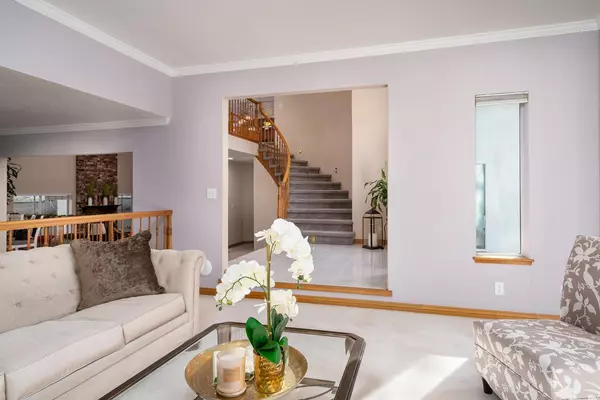$1,475,000
$1,499,000
1.6%For more information regarding the value of a property, please contact us for a free consultation.
4 Beds
4 Baths
4,337 SqFt
SOLD DATE : 01/18/2023
Key Details
Sold Price $1,475,000
Property Type Multi-Family
Sub Type 2 Houses on Lot
Listing Status Sold
Purchase Type For Sale
Square Footage 4,337 sqft
Price per Sqft $340
MLS Listing ID 222025678
Sold Date 01/18/23
Bedrooms 4
Full Baths 4
HOA Y/N No
Originating Board MLS Metrolist
Year Built 1990
Lot Size 2.250 Acres
Acres 2.25
Property Description
2 homes all set on 1 property! 4,337sf 4bd/4ba main home w/separate office space w/great room floor plan, high ceilings, separate family & living room, wet bar, floor to ceiling brick hearth & picture windows. Granite island kitchen features a dining bar, lovely backsplash, gas cooktop & an abundance of cabinetry. Travel up the wide staircase to find a spacious area that has a built in bar & game room. Primary suite that has a sitting area, gas log fireplace, walk in closet, dual sinks, jetted tub & stall shower. Backyard is an entertainer's paradise w/expansive patio, lush landscaping, outdoor kitchen & waterfall w/koi pond that feeds into a creek bed. 1,234sf 2bd/2ba rentable second home, (proven income) or house your extended family w/2 car garage & 40ftx50ft shop/man cave w/hydraulic lift below home. All set on 2.25 acres featuring a dog run, 18ftx52ft RV shop that has power & water. Extra perks include owned solar, new windows, whole house Generac generator & new exterior paint.
Location
State CA
County El Dorado
Area 12604
Direction Head East on Hwy 50 and take exit 37 for South Shingle Road. Turn left onto South Shingle Road. Continue onto Ponderosa Road. Turn left onto Green Valley Road. Turn right onto Ponderosa Road and the home will be on the right.
Rooms
Family Room Great Room
Master Bathroom Shower Stall(s), Double Sinks, Jetted Tub, Tile, Walk-In Closet, Window
Master Bedroom Sitting Area
Living Room Cathedral/Vaulted, Great Room
Dining Room Dining Bar, Dining/Living Combo, Formal Area
Kitchen Pantry Cabinet, Granite Counter, Island w/Sink
Interior
Interior Features Cathedral Ceiling, Formal Entry, Wet Bar
Heating Central, Wood Stove, MultiUnits
Cooling Ceiling Fan(s), Central, MultiUnits
Flooring Carpet, Laminate, Tile, Wood
Fireplaces Number 2
Fireplaces Type Living Room, Master Bedroom, Wood Burning, Gas Log
Equipment Intercom, Central Vac Plumbed, Central Vacuum
Appliance Built-In Electric Oven, Gas Cook Top, Compactor, Dishwasher, Disposal, Microwave, Self/Cont Clean Oven
Laundry Cabinets, Sink, Inside Room
Exterior
Exterior Feature BBQ Built-In, Kitchen, Dog Run
Garage Attached, RV Garage Detached, RV Storage, Garage Facing Side
Garage Spaces 3.0
Utilities Available Propane Tank Leased, Generator
Roof Type Tile
Topography Snow Line Below,Trees Many,Rock Outcropping
Street Surface Paved
Porch Uncovered Deck, Uncovered Patio
Private Pool No
Building
Lot Description Landscape Back, Landscape Front, Landscape Misc
Story 2
Foundation Raised
Sewer Septic System
Water Public
Architectural Style Contemporary
Level or Stories Two
Schools
Elementary Schools Rescue Union
Middle Schools Rescue Union
High Schools El Dorado Union High
School District El Dorado
Others
Senior Community No
Tax ID 069-330-013-000
Special Listing Condition None
Read Less Info
Want to know what your home might be worth? Contact us for a FREE valuation!

Our team is ready to help you sell your home for the highest possible price ASAP

Bought with CORE Realty Group

Making real estate fast, fun and stress-free!






