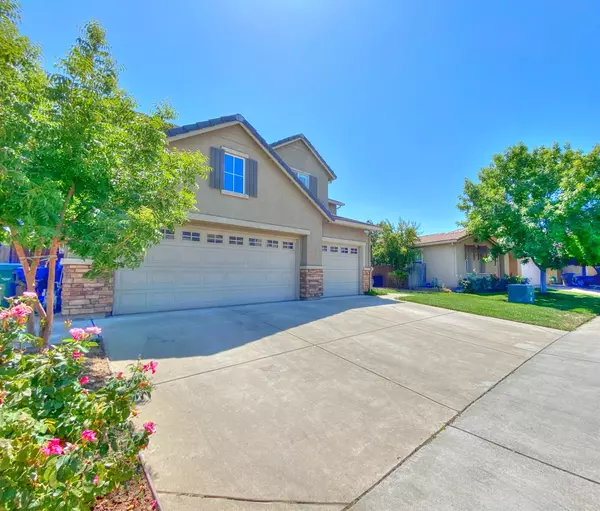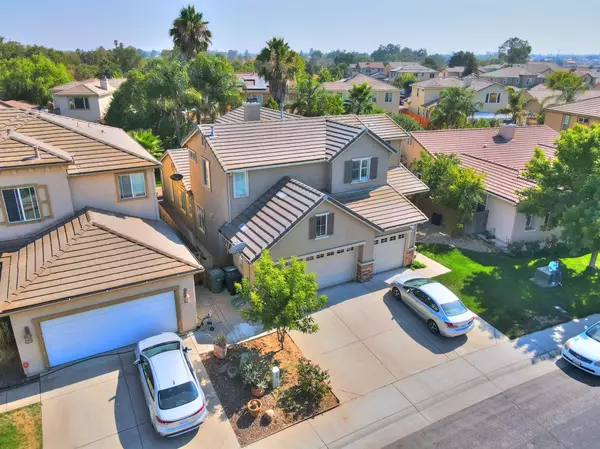$735,000
$749,900
2.0%For more information regarding the value of a property, please contact us for a free consultation.
4 Beds
3 Baths
3,046 SqFt
SOLD DATE : 01/19/2023
Key Details
Sold Price $735,000
Property Type Single Family Home
Sub Type Single Family Residence
Listing Status Sold
Purchase Type For Sale
Square Footage 3,046 sqft
Price per Sqft $241
MLS Listing ID 221112759
Sold Date 01/19/23
Bedrooms 4
Full Baths 3
HOA Y/N No
Originating Board MLS Metrolist
Year Built 2005
Lot Size 6,599 Sqft
Acres 0.1515
Property Description
STUNNING entertainers dream home in the Vineyard area featuring double door entry, Ceramic tile floor in hallway, living room, Kitchen, baths and engineered wood flooring in the dining room. Great room concept living room with Cozy fireplace to enjoy those winter time. Upgraded Window coverings with shutters & Central vacuum system throughout the house. Downstairs Master bedroom with his/hers walk-in closets, crown molding and access to the backyard. Additional guest bedroom/full bath downstairs. Master bath featuring jetted tub, shower stall, dual sinks, crown molding. The Kitchen is gorgeous featuring stainless steel appliances, tiled counter tops, designer tile backsplash, crown moldings, closet pantry, decorative lights and upgraded cabinetry. A huge loft and a bonus room upstairs and additional two bedrooms and a full bathroom upstairs. Concrete patio, lush green grass and trees gives the depth and functionality to the spacious backyard. Located in Elk Grove School district.
Location
State CA
County Sacramento
Area 10829
Direction Coming from HWY 99 south, East on Calvine rd, Left on Bradshaw rd, Right on Vintage park dr, Left on Golden leaf, Right on Everbloom way to the address.
Rooms
Living Room Great Room
Dining Room Formal Area
Kitchen Breakfast Area, Pantry Closet, Tile Counter
Interior
Heating Central
Cooling Central
Flooring Carpet, Tile, Wood
Fireplaces Number 1
Fireplaces Type Living Room
Equipment Central Vacuum
Window Features Dual Pane Full
Laundry Cabinets, Inside Area
Exterior
Parking Features Garage Door Opener, Garage Facing Front
Garage Spaces 3.0
Utilities Available Public
Roof Type Tile
Private Pool No
Building
Lot Description Shape Regular, Landscape Back, Landscape Front
Story 2
Foundation Slab
Sewer In & Connected
Water Public
Schools
Elementary Schools Elk Grove Unified
Middle Schools Elk Grove Unified
High Schools Elk Grove Unified
School District Sacramento
Others
Senior Community No
Tax ID 122-0740-055-0000
Special Listing Condition None
Read Less Info
Want to know what your home might be worth? Contact us for a FREE valuation!

Our team is ready to help you sell your home for the highest possible price ASAP

Bought with HomeSmart ICARE Realty

Making real estate fast, fun and stress-free!






