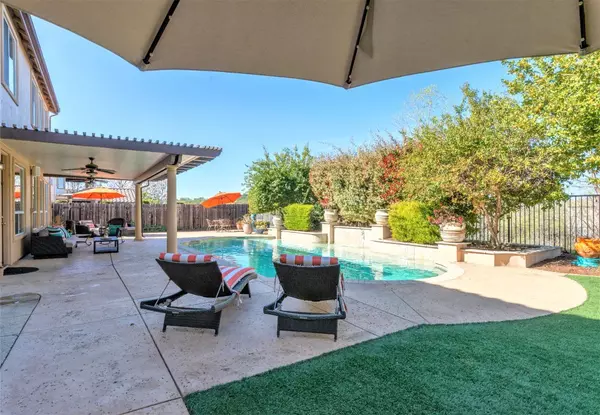$1,280,000
$1,195,000
7.1%For more information regarding the value of a property, please contact us for a free consultation.
4 Beds
4 Baths
3,650 SqFt
SOLD DATE : 04/18/2022
Key Details
Sold Price $1,280,000
Property Type Single Family Home
Sub Type Single Family Residence
Listing Status Sold
Purchase Type For Sale
Square Footage 3,650 sqft
Price per Sqft $350
Subdivision Empire Ranch
MLS Listing ID 222027770
Sold Date 04/18/22
Bedrooms 4
Full Baths 4
HOA Fees $48/qua
HOA Y/N Yes
Originating Board MLS Metrolist
Year Built 2002
Lot Size 9,466 Sqft
Acres 0.2173
Property Description
Don't miss this elegant 3,650 sq ft home perched upon a 0.22 acre peaceful & private greenbelt lot. The inviting porch and grand 2-story entry lure you into the formal living & dining areas and the massive kitchen/family room space - the heart of the home. No cramped spaces here! The recent $100k kitchen remodel, custom built-in cabinetry, & wall of windows are perfect for both cozy family time & raucous entertaining. Outside amenities include greenbelt privacy & views, expansive covered/uncovered patio spaces, & pool complete with 3 waterfalls and gas supplied torches! A guest bedroom & full bath complete the first floor. The grand staircase leads upstairs to the owner's retreat, hall bath, 2 additional bedrooms that share a jack-n-jill bath, laundry, & bonus room. The huge owner's retreat's many windows capture the views and features a chandelier illuminated sitting area & large spa like en suite with dual vanities, soaking tub, and dual W-I closets. Welcome Home!
Location
State CA
County Sacramento
Area 10630
Direction From HWY 50 take E Bidwell Street exit North. (R) on Broadstone Pkwy (L) Left on Empire Ranch Road, (L) on E Natoma St. (L) on Cameron Dr, through gate (R) on Tarbolton Circle
Rooms
Master Bathroom Shower Stall(s), Double Sinks, Soaking Tub, Tile, Walk-In Closet 2+, Window
Master Bedroom Sitting Area
Living Room Other
Dining Room Dining/Living Combo, Formal Area
Kitchen Breakfast Area, Marble Counter, Pantry Closet, Quartz Counter, Island
Interior
Interior Features Formal Entry
Heating Central, Fireplace Insert
Cooling Ceiling Fan(s), Central
Flooring Carpet, Tile, Wood
Fireplaces Number 1
Fireplaces Type Family Room, Gas Log
Window Features Dual Pane Full
Appliance Free Standing Gas Range, Hood Over Range, Dishwasher, Disposal, Microwave, Double Oven, Wine Refrigerator
Laundry Sink, Upper Floor, Inside Room
Exterior
Parking Features Attached, Garage Door Opener, Garage Facing Front, Garage Facing Side, Interior Access
Garage Spaces 3.0
Fence Back Yard, Metal, Wood
Pool Built-In, On Lot, Pool Sweep, Gas Heat, Gunite Construction
Utilities Available Public, Electric, Natural Gas Connected
Amenities Available None
View Garden/Greenbelt
Roof Type Tile
Topography Level
Street Surface Paved
Accessibility AccessibleFullBath, AccessibleKitchen
Handicap Access AccessibleFullBath, AccessibleKitchen
Porch Front Porch, Covered Patio, Uncovered Patio
Private Pool Yes
Building
Lot Description Auto Sprinkler F&R, Private, Curb(s)/Gutter(s), Gated Community, Shape Regular, Greenbelt, Street Lights, Landscape Back, Landscape Front, Low Maintenance
Story 2
Foundation Slab
Builder Name JMC
Sewer In & Connected, Public Sewer
Water Public
Architectural Style Traditional
Schools
Elementary Schools Folsom-Cordova
Middle Schools Folsom-Cordova
High Schools Folsom-Cordova
School District Sacramento
Others
Senior Community No
Tax ID 071-1570-033-0000
Special Listing Condition None
Pets Allowed Yes, Cats OK, Dogs OK
Read Less Info
Want to know what your home might be worth? Contact us for a FREE valuation!

Our team is ready to help you sell your home for the highest possible price ASAP

Bought with Greenside Properties

Making real estate fast, fun and stress-free!






