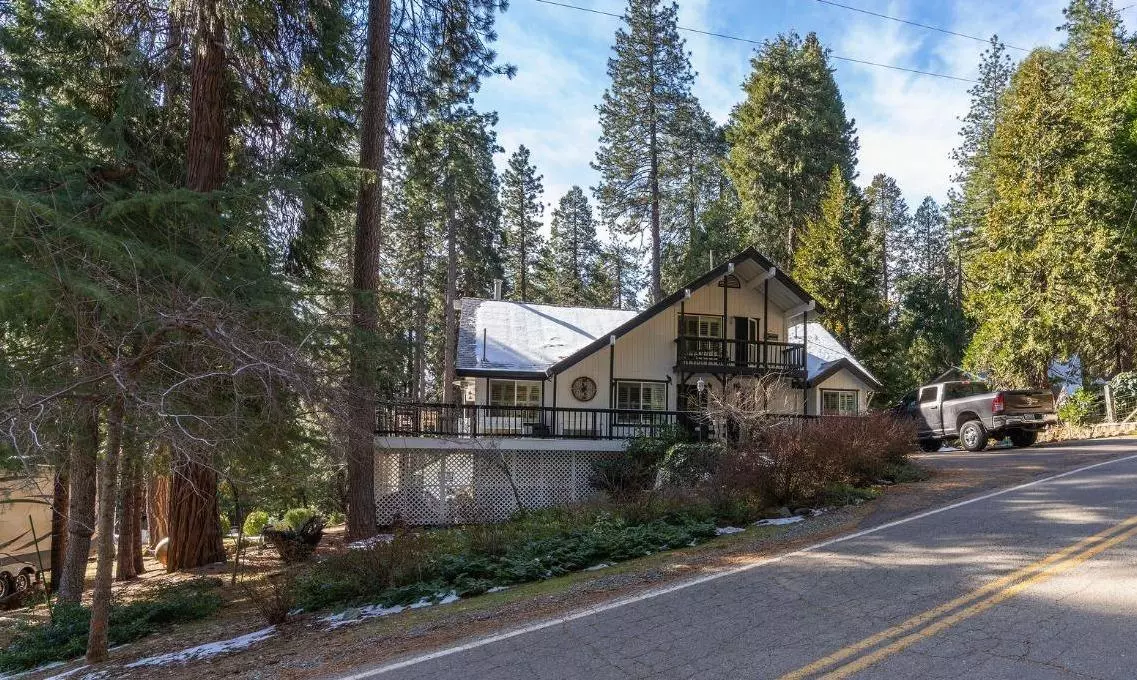$445,000
$429,000
3.7%For more information regarding the value of a property, please contact us for a free consultation.
3 Beds
4 Baths
3,556 SqFt
SOLD DATE : 04/14/2022
Key Details
Sold Price $445,000
Property Type Single Family Home
Sub Type Single Family Residence
Listing Status Sold
Purchase Type For Sale
Square Footage 3,556 sqft
Price per Sqft $125
MLS Listing ID 222024223
Sold Date 04/14/22
Bedrooms 3
Full Baths 4
HOA Y/N No
Originating Board MLS Metrolist
Year Built 1983
Lot Size 0.430 Acres
Acres 0.43
Property Description
Over 3500 square feet of living space in this custom home! Take a look at the stunning architectural features, formal entry, soaring cathedral beamed ceilings, grand staircase, and three separate living areas for the whole family to spread out! Walls of windows with plantation shutters allow in the natural light, and the spacious kitchen has room for several cooks! The large loft area has built in bookcases, master suite, small office area, and it's own balcony. In addition to the loft and the main living area, this home features a lower level with a huge bonus/game room with cozy pellet fireplace and bar, oversized laundry room with sink, large walk in pantry, and a full bath! Now to the outdoor living area... large sitting porch and full wrap around deck offers room for entertaining the whole gang, and the two separate driveways/parking areas allows plenty of parking for vehicles, RV's and all the toys! Easy access to Hwy 88 and all the outdoor recreation in beautiful Amador County!
Location
State CA
County Amador
Area 22014
Direction Highway 88 to Mace, right on N. Mace to address on corner. Cross st is Timber Ct.
Rooms
Family Room Great Room
Basement Full
Master Bedroom Balcony, Closet, Outside Access, Sitting Area
Living Room Cathedral/Vaulted, Deck Attached, Great Room, Open Beam Ceiling
Dining Room Space in Kitchen, Formal Area
Kitchen Breakfast Area, Butlers Pantry, Pantry Cabinet, Island, Tile Counter
Interior
Interior Features Cathedral Ceiling, Formal Entry, Storage Area(s), Open Beam Ceiling
Heating Pellet Stove, Propane, Central, Fireplace(s)
Cooling Central
Flooring Carpet, Simulated Wood, Laminate, Linoleum
Fireplaces Number 2
Fireplaces Type Living Room, Pellet Stove, Raised Hearth, Family Room, Gas Piped
Window Features Dual Pane Full,Window Coverings,Window Screens
Appliance Free Standing Refrigerator, Gas Cook Top, Dishwasher, Disposal, Microwave, Electric Water Heater
Laundry Sink, In Basement, Inside Area, Inside Room
Exterior
Parking Features Attached, RV Access, RV Storage, Garage Door Opener, Uncovered Parking Spaces 2+, Guest Parking Available
Garage Spaces 2.0
Fence Partial
Utilities Available Cable Connected, Propane Tank Leased, Public, Electric, Generator, Internet Available
View Forest
Roof Type Composition,See Remarks
Topography Snow Line Above,Lot Grade Varies,Lot Sloped,Trees Many
Street Surface Paved
Porch Front Porch, Covered Deck, Uncovered Deck, Enclosed Deck
Private Pool No
Building
Lot Description Auto Sprinkler F&R, Low Maintenance
Story 3
Foundation Raised, Slab
Sewer Septic Connected, Septic System
Water Water District, Public
Architectural Style Ranch, Traditional, Craftsman
Level or Stories ThreeOrMore
Schools
Elementary Schools Amador Unified
Middle Schools Amador Unified
High Schools Amador Unified
School District Amador
Others
Senior Community No
Tax ID 033-200-023-000
Special Listing Condition None
Read Less Info
Want to know what your home might be worth? Contact us for a FREE valuation!

Our team is ready to help you sell your home for the highest possible price ASAP

Bought with Sierra Homes & Properties

Making real estate fast, fun and stress-free!






