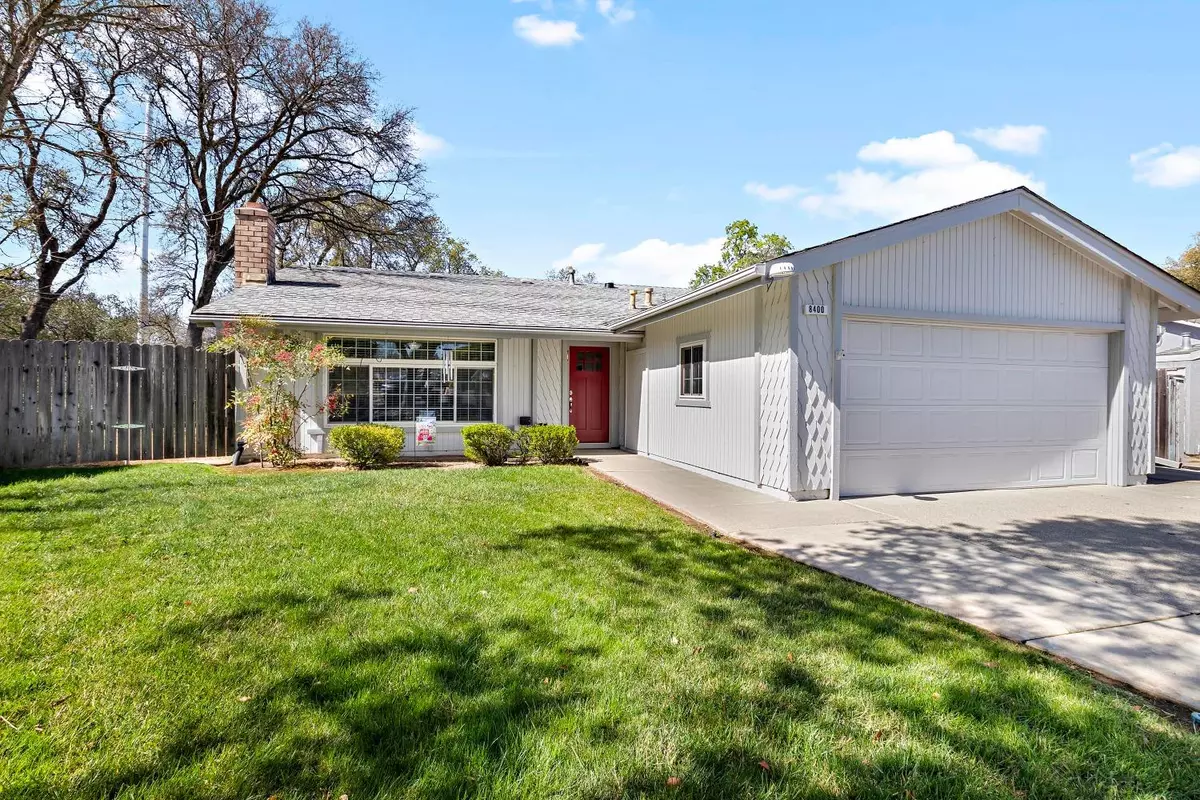$600,000
$499,999
20.0%For more information regarding the value of a property, please contact us for a free consultation.
3 Beds
2 Baths
1,322 SqFt
SOLD DATE : 04/12/2022
Key Details
Sold Price $600,000
Property Type Single Family Home
Sub Type Single Family Residence
Listing Status Sold
Purchase Type For Sale
Square Footage 1,322 sqft
Price per Sqft $453
Subdivision Oakwood Estates
MLS Listing ID 222031482
Sold Date 04/12/22
Bedrooms 3
Full Baths 2
HOA Y/N No
Originating Board MLS Metrolist
Year Built 1980
Lot Size 0.370 Acres
Acres 0.37
Property Description
Welcome home to this immaculate home on a pool sized lot backing up to Citrus Height's infamous Creekside green space! This well taken care of home boasts pride of ownership, huge yard and quiet cul-de-sac location with plenty of parking. Inside you'll find 3 bedrooms plus large craft/sewing room. 2 clean, crisp bathrooms and an inviting living room open into the usable Kitchen with sitting area. Outside you can relax under the large covered patio enjoying the afternoon overlooking your huge grass yard. The garage is finished including storage and an epoxy floor, there's even an additional carport for extras. You'll find everything you need and then some in this turn key home!
Location
State CA
County Sacramento
Area 10610
Direction Wachtel Way to Pitalo Way, to Crutchfield.
Rooms
Master Bathroom Shower Stall(s)
Master Bedroom Closet
Living Room Other
Dining Room Breakfast Nook, Space in Kitchen
Kitchen Synthetic Counter
Interior
Heating Central, Electric
Cooling Ceiling Fan(s), Central, Whole House Fan
Flooring Carpet, Linoleum, Vinyl
Fireplaces Number 1
Fireplaces Type Living Room
Window Features Dual Pane Partial
Appliance Dishwasher, Disposal, Free Standing Electric Oven
Laundry Cabinets, In Garage
Exterior
Exterior Feature Covered Courtyard, Entry Gate
Garage Attached, Covered, RV Possible, Garage Door Opener, Garage Facing Front, Uncovered Parking Spaces 2+
Garage Spaces 2.0
Carport Spaces 1
Fence Back Yard, Chain Link, Wood, Full
Utilities Available Cable Connected, Public, Internet Available
View Garden/Greenbelt
Roof Type Composition
Porch Back Porch, Covered Patio, Uncovered Patio
Private Pool No
Building
Lot Description Auto Sprinkler F&R, Cul-De-Sac, Curb(s)/Gutter(s), Shape Regular, Greenbelt, Low Maintenance
Story 1
Foundation Concrete, Slab
Sewer Public Sewer
Water Public
Architectural Style Traditional
Schools
Elementary Schools San Juan Unified
Middle Schools San Juan Unified
High Schools San Juan Unified
School District Sacramento
Others
Senior Community No
Tax ID 224-0620-016-000
Special Listing Condition None
Read Less Info
Want to know what your home might be worth? Contact us for a FREE valuation!

Our team is ready to help you sell your home for the highest possible price ASAP

Bought with Cali Homes

Making real estate fast, fun and stress-free!






