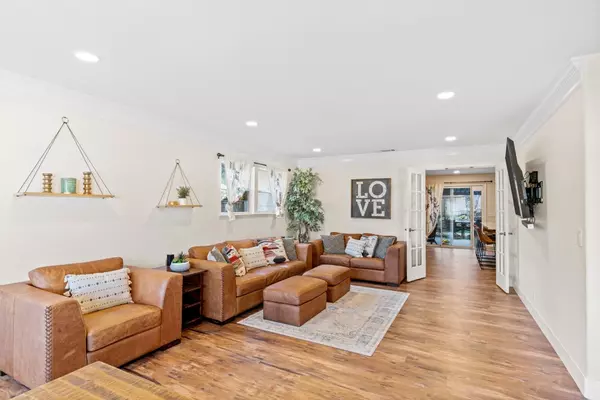$1,015,000
$985,000
3.0%For more information regarding the value of a property, please contact us for a free consultation.
4 Beds
2 Baths
3,182 SqFt
SOLD DATE : 04/12/2022
Key Details
Sold Price $1,015,000
Property Type Single Family Home
Sub Type Single Family Residence
Listing Status Sold
Purchase Type For Sale
Square Footage 3,182 sqft
Price per Sqft $318
Subdivision Oak Tree Village
MLS Listing ID 222026385
Sold Date 04/12/22
Bedrooms 4
Full Baths 2
HOA Y/N No
Originating Board MLS Metrolist
Year Built 1996
Lot Size 0.310 Acres
Acres 0.31
Property Description
Remodeled custom home sits on roughly 1/3 acre with great curb appeal in the highly desirable Oak Tree Village community. Home offers 4 bedrooms plus 2 home offices! Location is ideal being walking distance to restaurants, shops, top rated elementary school and multiple walking trails. Just 3 minutes to Folsom Lake. Spacious shaded and private back yard is great for entertaining and multiple locations to add your dream pool.
Location
State CA
County El Dorado
Area 12602
Direction From El Dorado Hills Blvd Headed north, turn left on Downieville Drive.
Rooms
Master Bathroom Shower Stall(s), Double Sinks, Jetted Tub, Tile
Master Bedroom Closet, Walk-In Closet 2+, Sitting Area
Living Room Other
Dining Room Dining Bar, Other
Kitchen Breakfast Area, Quartz Counter, Slab Counter, Island
Interior
Interior Features Cathedral Ceiling, Storage Area(s), Open Beam Ceiling
Heating Central
Cooling Ceiling Fan(s), Central, Whole House Fan
Flooring Carpet, Laminate, Tile
Fireplaces Number 1
Fireplaces Type Dining Room, Gas Piped
Window Features Dual Pane Full
Appliance Free Standing Refrigerator, Gas Cook Top, Built-In Gas Oven, Dishwasher
Laundry Cabinets, Dryer Included, Washer Included, Inside Area
Exterior
Parking Features Attached
Garage Spaces 2.0
Fence Back Yard
Utilities Available Cable Available, Dish Antenna, Electric, Internet Available
Roof Type Tile
Street Surface Asphalt,Paved
Porch Uncovered Patio
Private Pool No
Building
Lot Description Landscape Back, Landscape Front, Other
Story 2
Foundation Slab
Sewer In & Connected, Public Sewer
Water Meter on Site, Public
Level or Stories Two
Schools
Elementary Schools Rescue Union
Middle Schools Rescue Union
High Schools El Dorado Union High
School District El Dorado
Others
Senior Community No
Tax ID 125-613-003-000
Special Listing Condition None
Pets Allowed Yes
Read Less Info
Want to know what your home might be worth? Contact us for a FREE valuation!

Our team is ready to help you sell your home for the highest possible price ASAP

Bought with Compass

Making real estate fast, fun and stress-free!






