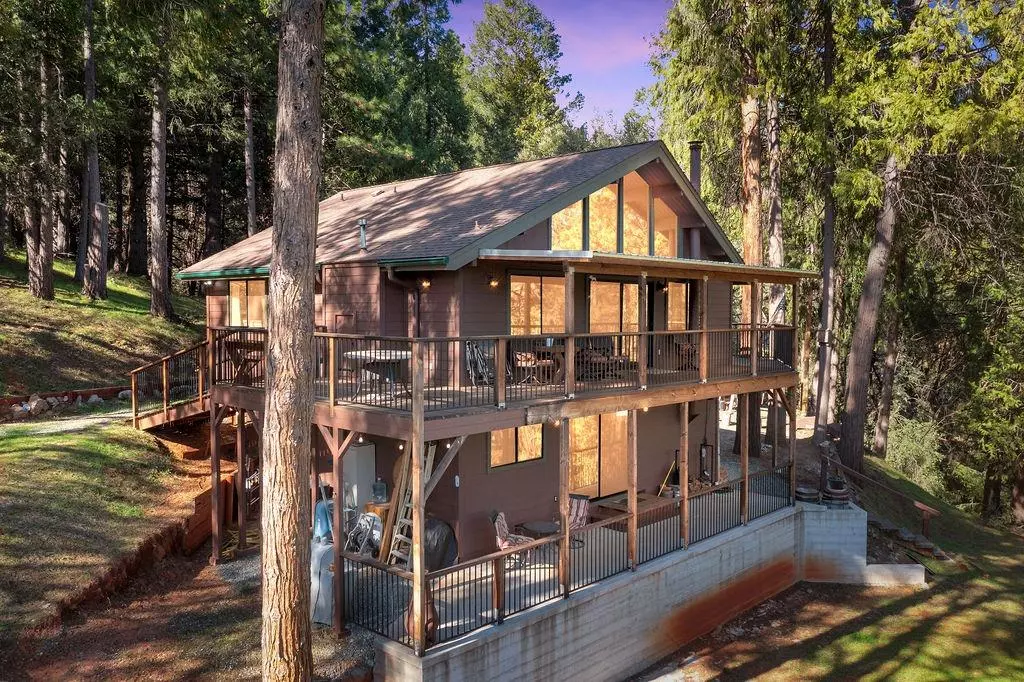$367,000
$360,000
1.9%For more information regarding the value of a property, please contact us for a free consultation.
2 Beds
2 Baths
1,504 SqFt
SOLD DATE : 03/18/2022
Key Details
Sold Price $367,000
Property Type Single Family Home
Sub Type Single Family Residence
Listing Status Sold
Purchase Type For Sale
Square Footage 1,504 sqft
Price per Sqft $244
MLS Listing ID 222011366
Sold Date 03/18/22
Bedrooms 2
Full Baths 1
HOA Fees $12/ann
HOA Y/N Yes
Originating Board MLS Metrolist
Year Built 1980
Lot Size 1.384 Acres
Acres 1.3841
Property Description
AMAZING MOKELUMNE RIVER AND CANYON VIEWS. LOOKING FOR THE PERFECT MOUNTIN HOME, WELL HERE IT IS!! This home is so warm and cozy with the soaring open beam knotty pine ceilings upstairs and a relaxing pellet stove and family room area, bathroom has been updated in with quartz double sinks, beautiful tile shower and heated tile floor. Downstairs living room open concept floorplan with a cozy wood stove, knotty pine ceilings and a large kitchen with a laundry closet. Half bath downstairs. Newer ceiling fans (2014) upgraded electrical panel, new air conditioner (2015) and water heater (2018), new flooring throughout and new knotty pine solid wood doors. Outside features a new roof and gutters (2019), new siding and trim, windows and added slider downstairs (2018) Concrete patio/retaining wall, deck posts and rails and added an extended deck (2018). THIS SALE INCLUDES THE FURNITURE AND APPLIANCES. Don't miss out on this wonderful home close to the Mokelumne river, skiing, fishing and lakes.
Location
State CA
County Amador
Area 22014
Direction Take Tiger Creek, left on Mckenzie and right on Carolyn WAY not COURT.
Rooms
Family Room Cathedral/Vaulted, Deck Attached, Great Room, Open Beam Ceiling
Master Bedroom Closet
Living Room Deck Attached, View, Open Beam Ceiling
Dining Room Dining/Living Combo
Kitchen Pantry Closet, Laminate Counter
Interior
Interior Features Cathedral Ceiling, Open Beam Ceiling
Heating Pellet Stove, Central, Gas, Wood Stove
Cooling Ceiling Fan(s), Central
Flooring Carpet, Laminate, Tile
Fireplaces Number 2
Fireplaces Type Living Room, Pellet Stove, Stone, Family Room, Wood Stove
Window Features Dual Pane Full
Appliance Built-In Electric Oven, Hood Over Range, Dishwasher, Disposal, Microwave, Electric Cook Top, Electric Water Heater
Laundry Cabinets, Electric, Washer Included, Inside Area
Exterior
Parking Features No Garage
Carport Spaces 2
Utilities Available Propane Tank Leased
Amenities Available None
View Canyon, River
Roof Type Composition
Porch Covered Deck
Private Pool No
Building
Lot Description Dead End, Shape Irregular, Stream Seasonal, See Remarks
Story 2
Foundation Raised
Sewer Septic System
Water Public
Architectural Style See Remarks
Schools
Elementary Schools Amador Unified
Middle Schools Amador Unified
High Schools Amador Unified
School District Amador
Others
HOA Fee Include Pool
Senior Community No
Tax ID 033-330-001-000
Special Listing Condition None
Read Less Info
Want to know what your home might be worth? Contact us for a FREE valuation!

Our team is ready to help you sell your home for the highest possible price ASAP

Bought with Non-MLS Office

Making real estate fast, fun and stress-free!






