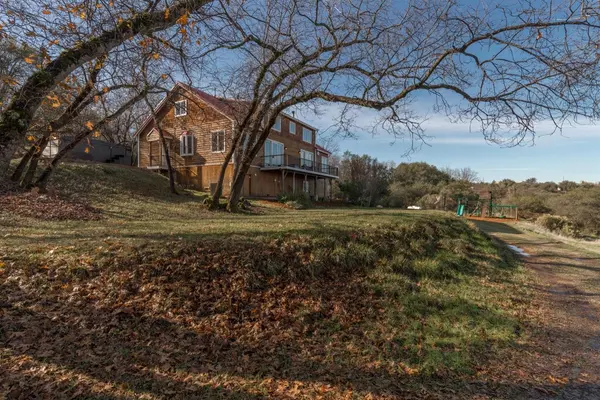$950,000
$919,750
3.3%For more information regarding the value of a property, please contact us for a free consultation.
4 Beds
3 Baths
2,830 SqFt
SOLD DATE : 03/03/2022
Key Details
Sold Price $950,000
Property Type Single Family Home
Sub Type Single Family Residence
Listing Status Sold
Purchase Type For Sale
Square Footage 2,830 sqft
Price per Sqft $335
MLS Listing ID 222001200
Sold Date 03/03/22
Bedrooms 4
Full Baths 3
HOA Y/N No
Originating Board MLS Metrolist
Year Built 2005
Lot Size 5.000 Acres
Acres 5.0
Property Description
You will fall in love with this home as soon as you drive up. Gorgeous PELLA windows showcase the stunning VIEWS and offer a warm rustic feel throughout. Picturesque windows above the entryway offer ARCHITECTURAL beauty as well as bring in the natural light and a tree studded view! Large deck off of the family family and master bedroom is the perfect spot to watch the sunrise. Master bedroom has a wall of windows with a slider to the deck. The bathroom offers a jetted tub, oversized shower, dbl sink vanity and plenty of counter and cabinet space.The closet is dreamy with a newer closet organizer that has a place for everything.Main floor has another bedroom and full bathroom.Upstairs offers 4 spacious bedrooms with builtins throughout. There's a part of the loft that is a perfect spot for a school or workspace. Other features-newer whole house fan, tankless water heater, reverse osmosis water filter, **40FT BARN w/kitchenette and compost toilet, fenced orchard and garden. SWIM/SPA 2019
Location
State CA
County El Dorado
Area 12603
Direction Green Valley Rd to Walnut Drive to your new home on the left.
Rooms
Master Bathroom Bidet, Closet, Shower Stall(s), Double Sinks, Dual Flush Toilet, Jetted Tub, Walk-In Closet
Master Bedroom Balcony, Ground Floor
Living Room Cathedral/Vaulted, Deck Attached, Great Room, View
Dining Room Formal Room, Dining Bar, Space in Kitchen
Kitchen Breakfast Area, Butcher Block Counters, Pantry Closet, Island, Kitchen/Family Combo
Interior
Interior Features Cathedral Ceiling, Formal Entry, Storage Area(s)
Heating Propane, Electric, Fireplace(s)
Cooling Ceiling Fan(s), Central, Wall Unit(s), Whole House Fan
Flooring Carpet, Wood
Fireplaces Number 1
Fireplaces Type Family Room, Wood Burning
Equipment Central Vac Plumbed
Window Features Dual Pane Full,Window Screens
Appliance Built-In Electric Oven, Free Standing Refrigerator, Gas Cook Top, Dishwasher, Disposal, Microwave, Plumbed For Ice Maker
Laundry Cabinets, Dryer Included, Sink, Washer Included, Inside Room
Exterior
Garage Boat Storage, RV Access, RV Possible, RV Storage, Drive Thru Garage, Garage Door Opener, Uncovered Parking Spaces 2+, Garage Facing Side
Garage Spaces 2.0
Fence Chain Link
Pool Above Ground, See Remarks
Utilities Available Public, Propane Tank Leased, Solar
View Panoramic, Ridge, Hills, Mountains
Roof Type Metal
Street Surface Asphalt,Paved
Porch Front Porch, Uncovered Deck
Private Pool Yes
Building
Lot Description Private, Garden, Shape Regular
Story 2
Foundation Raised
Sewer Septic System
Water Well
Architectural Style Cabin, Chalet, Rustic, Craftsman
Level or Stories ThreeOrMore
Schools
Elementary Schools Rescue Union
Middle Schools Rescue Union
High Schools El Dorado Union High
School District El Dorado
Others
Senior Community No
Tax ID 070-020-019-000
Special Listing Condition None
Read Less Info
Want to know what your home might be worth? Contact us for a FREE valuation!

Our team is ready to help you sell your home for the highest possible price ASAP

Bought with RE/MAX Gold Folsom

Making real estate fast, fun and stress-free!






