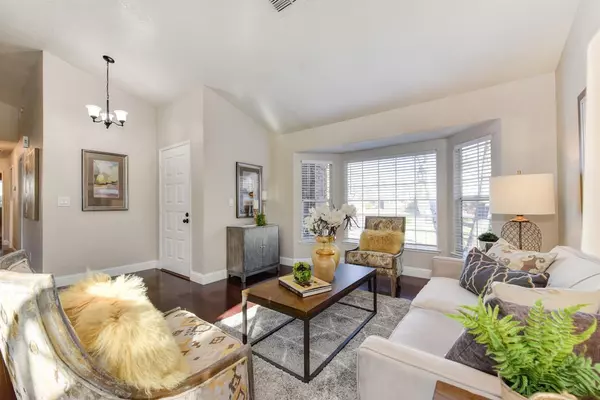$595,000
$599,000
0.7%For more information regarding the value of a property, please contact us for a free consultation.
3 Beds
2 Baths
1,577 SqFt
SOLD DATE : 01/18/2023
Key Details
Sold Price $595,000
Property Type Single Family Home
Sub Type Single Family Residence
Listing Status Sold
Purchase Type For Sale
Square Footage 1,577 sqft
Price per Sqft $377
Subdivision Silverado Oaks
MLS Listing ID 222008670
Sold Date 01/18/23
Bedrooms 3
Full Baths 2
HOA Y/N No
Originating Board MLS Metrolist
Year Built 1990
Lot Size 7,383 Sqft
Acres 0.1695
Property Description
Don't miss your chance to live in one of Roseville's sought after neighborhoods, within close proximity to top-rated schools, local restaurants, amazing parks, mega shopping and more! A true commuters dream! This adorable lovingly updated ranch-style home boasts, fantastic natural light, vaulted ceilings, three nicely positioned bedrooms and two full baths that will bring a smile to your face and warm your heart. The kitchen offers newer appliances, granite slab counters, tile flooring and a cozy eating nook with bay windows, and access to the rear yard. The bathrooms offer granite slab counters and tile flooring. Situated on a cool cul-de-sac lot, with great curb appeal and a back yard full of possibilities! You will fall in love with this open floor plan which offers formal and informal living spaces, fabulous for entertaining and everyday living. The two car garage is perfect for the DIY king! Here is the opportunity you have been waiting for, don't delay, call today!
Location
State CA
County Placer
Area 12747
Direction Foothills to Junction to left on Aldridge, right on Balmore to right into the cul-de-sac. HOME on the right.
Rooms
Family Room Cathedral/Vaulted
Master Bathroom Closet, Shower Stall(s), Double Sinks, Granite, Tile, Window
Master Bedroom Closet, Outside Access
Living Room Cathedral/Vaulted
Dining Room Breakfast Nook, Dining/Living Combo, Formal Area
Kitchen Breakfast Area, Granite Counter, Slab Counter
Interior
Interior Features Cathedral Ceiling, Formal Entry
Heating Central, Fireplace(s), Gas
Cooling Ceiling Fan(s), Central
Flooring Laminate, Tile
Fireplaces Number 1
Fireplaces Type Family Room, Wood Burning
Window Features Dual Pane Full,Window Coverings
Appliance Free Standing Gas Range, Gas Plumbed, Hood Over Range, Dishwasher, Disposal, Microwave, Plumbed For Ice Maker
Laundry Cabinets, Hookups Only, Inside Room
Exterior
Garage Attached, Garage Door Opener
Garage Spaces 2.0
Fence Back Yard, Fenced
Utilities Available Cable Available, Public, Internet Available, Natural Gas Available, Natural Gas Connected
Roof Type Composition
Topography Level
Street Surface Paved
Porch Uncovered Deck, Covered Patio, Uncovered Patio
Private Pool No
Building
Lot Description Auto Sprinkler F&R, Cul-De-Sac, Curb(s)/Gutter(s), Street Lights
Story 1
Foundation Slab
Sewer In & Connected
Water Meter on Site, Public
Architectural Style Ranch, Contemporary
Level or Stories One
Schools
Elementary Schools Roseville City
Middle Schools Roseville City
High Schools Roseville Joint
School District Placer
Others
Senior Community No
Tax ID 476-130-010-000
Special Listing Condition None
Pets Description Yes
Read Less Info
Want to know what your home might be worth? Contact us for a FREE valuation!

Our team is ready to help you sell your home for the highest possible price ASAP

Bought with Keller Williams Realty

Making real estate fast, fun and stress-free!






