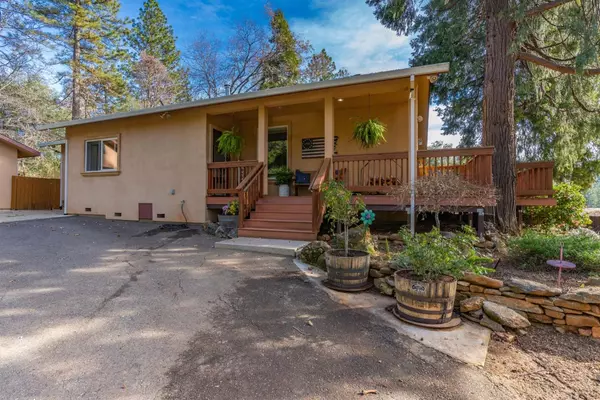$560,000
$549,000
2.0%For more information regarding the value of a property, please contact us for a free consultation.
3 Beds
3 Baths
2,001 SqFt
SOLD DATE : 02/26/2022
Key Details
Sold Price $560,000
Property Type Single Family Home
Sub Type Single Family Residence
Listing Status Sold
Purchase Type For Sale
Square Footage 2,001 sqft
Price per Sqft $279
MLS Listing ID 222005029
Sold Date 02/26/22
Bedrooms 3
Full Baths 2
HOA Fees $10/ann
HOA Y/N Yes
Originating Board MLS Metrolist
Year Built 1963
Lot Size 1.500 Acres
Acres 1.5
Property Description
Fully remodeled in 2008 & updated again in the past 3 years, this beautiful home is ready for its new owners! An open concept kitchen, dining & living room enjoy sweeping views, hydronic heated floors, cozy fireplace, new custom cabinetry, sound system, to name a few. An office/bonus room is located just off dining area. The master is spacious & features views & easy access to the hot tub! A cheerful en-suite bath also enjoys country views, updated shower & walk-in closet. Two guest bedrooms & 1 1/2 baths offer plenty of space for kids or guests! And indoor laundry just off the bedrooms is super convenient! The detached garage is a dream, with a full bath, extra laundry hookups, heater & pre-wired for a generator. Bonus: RV storage & full hook-ups, inc. cable, an outdoor shower, gated entry, fenced area for animals & full property fencing. Outdoors offers numerous entertaining spaces, raised garden beds, fruit trees, awesome barn, luscious lawn & views you'll never get tired of!
Location
State CA
County Amador
Area 22014
Direction Hwy 88 to Red Corral Road. Right on Alaire. House is on the left.
Rooms
Master Bathroom Double Sinks, Granite, Tile, Multiple Shower Heads, Walk-In Closet, Radiant Heat, Window
Master Bedroom Surround Sound, Ground Floor, Outside Access
Living Room Deck Attached, Great Room, View
Dining Room Dining/Living Combo
Kitchen Pantry Cabinet, Granite Counter, Island
Interior
Heating Central, Radiant Floor, Wood Stove
Cooling Ceiling Fan(s), Central, Whole House Fan
Flooring Carpet, Laminate, Vinyl
Fireplaces Number 1
Fireplaces Type Wood Stove
Equipment Audio/Video Prewired, Water Filter System
Window Features Window Coverings,Window Screens
Appliance Free Standing Gas Range, Free Standing Refrigerator, Hood Over Range, Ice Maker, Dishwasher, Disposal, ENERGY STAR Qualified Appliances, Free Standing Electric Oven, Wine Refrigerator
Laundry Electric, Gas Hook-Up, Washer/Dryer Stacked Included, In Garage, See Remarks, Inside Area
Exterior
Exterior Feature Entry Gate, Fire Pit
Parking Features Detached, RV Storage, Garage Door Opener
Garage Spaces 2.0
Fence Back Yard, Wire, Fenced, Wood, Front Yard
Utilities Available Cable Available, Propane Tank Leased, Internet Available
Amenities Available See Remarks
View Canyon, Forest
Roof Type Composition
Topography Downslope,Snow Line Above,Rock Outcropping
Street Surface Chip And Seal
Porch Front Porch, Back Porch
Private Pool No
Building
Lot Description Auto Sprinkler F&R, Garden, Landscape Back, Landscape Front
Story 1
Foundation Concrete
Sewer Septic System
Water Water District
Level or Stories One
Schools
Elementary Schools Amador Unified
Middle Schools Amador Unified
High Schools Amador Unified
School District Amador
Others
Senior Community No
Tax ID 030-260-010-000
Special Listing Condition None
Read Less Info
Want to know what your home might be worth? Contact us for a FREE valuation!

Our team is ready to help you sell your home for the highest possible price ASAP

Bought with Crypton Realty

Making real estate fast, fun and stress-free!






