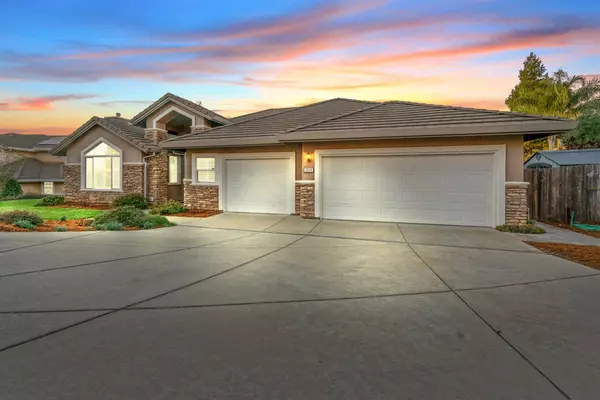$939,000
$949,000
1.1%For more information regarding the value of a property, please contact us for a free consultation.
4 Beds
3 Baths
3,369 SqFt
SOLD DATE : 02/07/2023
Key Details
Sold Price $939,000
Property Type Single Family Home
Sub Type Single Family Residence
Listing Status Sold
Purchase Type For Sale
Square Footage 3,369 sqft
Price per Sqft $278
MLS Listing ID 222008028
Sold Date 02/07/23
Bedrooms 4
Full Baths 2
HOA Fees $51/qua
HOA Y/N Yes
Originating Board MLS Metrolist
Year Built 2004
Lot Size 0.550 Acres
Acres 0.55
Property Description
Sunset vistas and views for miles from a large, hilltop lot! This single-story home on a stunning piece of land was designed with indoor-outdoor living + entertaining in mind. Approach the SE-facing home past rose gardens and spring flowers out front. Enter through a gleaming foyer alongside spacious living + dining rooms w/ fireplace. Down the marble corridor, a great room with fireplace opens to the kitchen w/ 2 sinks + dining area filled with natural light from a full corner of windows with views. The 2-tiered breakfast bar can be a wet bar or wine bar by night! Granite counters + stainless steel appliances. On the rear patios, glance down from the hill to experience uninterrupted sunsets every night of the year. Relax in several outdoor retreat spaces - beneath the pergola, by the fireplace, beside the fountain or from the built-in kitchen with BBQ - all overlooking low-maintenance, drought tolerant plantings on the slope. 3-car garage. Highly ranked schools.
Location
State CA
County El Dorado
Area 12601
Direction Green Valley to Bass Lake, R on Foxmore Lane to address on right
Rooms
Family Room Other
Master Bathroom Shower Stall(s), Double Sinks, Tile, Tub, Window
Master Bedroom Walk-In Closet, Sitting Area
Living Room Cathedral/Vaulted, Great Room
Dining Room Dining Bar, Space in Kitchen, Dining/Living Combo
Kitchen Pantry Cabinet, Granite Counter
Interior
Heating Propane, Central, MultiZone
Cooling Ceiling Fan(s), Central, MultiZone
Flooring Tile, Wood
Fireplaces Number 2
Fireplaces Type Living Room, Family Room, Gas Log
Appliance Built-In Electric Oven, Built-In Gas Range, Hood Over Range, Compactor, Dishwasher, Disposal, Microwave, Double Oven
Laundry Cabinets, Sink, Electric, Inside Room
Exterior
Exterior Feature Fireplace, BBQ Built-In, Kitchen
Garage RV Possible, Garage Facing Front
Garage Spaces 3.0
Fence Back Yard
Utilities Available Cable Available, Propane Tank Leased, Electric, Internet Available
Amenities Available None
Roof Type Tile
Topography Downslope,Lot Sloped,Trees Many
Street Surface Paved
Private Pool No
Building
Lot Description Manual Sprinkler F&R, Curb(s)/Gutter(s), Shape Regular, Landscape Back, Landscape Front
Story 1
Foundation Slab
Sewer In & Connected, Public Sewer
Water Public
Architectural Style Mediterranean
Schools
Elementary Schools Rescue Union
Middle Schools Rescue Union
High Schools El Dorado Union High
School District El Dorado
Others
Senior Community No
Tax ID 115-340-002-000
Special Listing Condition None
Pets Description Cats OK, Dogs OK
Read Less Info
Want to know what your home might be worth? Contact us for a FREE valuation!

Our team is ready to help you sell your home for the highest possible price ASAP

Bought with RE/MAX Gold Folsom

Making real estate fast, fun and stress-free!






