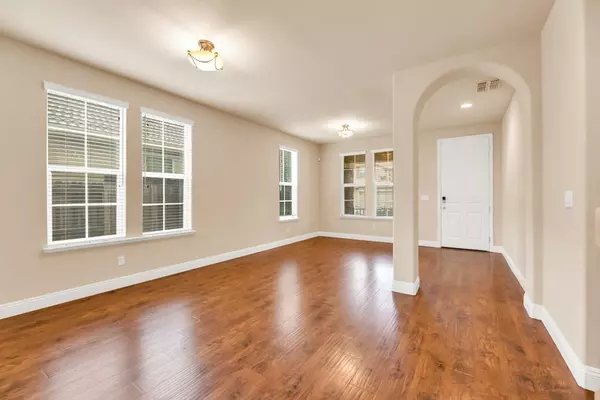$730,000
$720,000
1.4%For more information regarding the value of a property, please contact us for a free consultation.
6 Beds
3 Baths
2,999 SqFt
SOLD DATE : 02/07/2023
Key Details
Sold Price $730,000
Property Type Single Family Home
Sub Type Single Family Residence
Listing Status Sold
Purchase Type For Sale
Square Footage 2,999 sqft
Price per Sqft $243
Subdivision Anatolia 02 Village 16
MLS Listing ID 222000860
Sold Date 02/07/23
Bedrooms 6
Full Baths 3
HOA Fees $103/mo
HOA Y/N Yes
Originating Board MLS Metrolist
Year Built 2006
Lot Size 4,879 Sqft
Acres 0.112
Property Description
Spectacular property abounding with curb appeal in the exquisite and private neighborhood of Anatolia Village in Rancho Cordova. Beaming with natural light, neutral colors, vaulted ceilings, recessed lighting, laminate flooring throughout and an impeccable floor plan. This lovely and thoughtful home boasts of a perfect kitchen with granite countertops, stainless steel appliances, gas range with island and peninsula for an abundance of storage. Kitchen opens up seamlessly into the family room with a cozy fireplace. Elegant master bedroom has an en-suite with double vanities, soaking tub and large walk-in closet. Charming and tranquil backyard is perfectly landscaped with a serene atmosphere and overflowing with sunshine and privacy. Anatolia Homeowners Association offers many amenities including access to the clubhouse, sparkling swimming pools, tennis courts, and events fun for the whole family. Centrally located and close to parks, shopping, and restaurants. A Definite must see!
Location
State CA
County Sacramento
Area 10742
Direction From US 50 Exit Sunrise Blvd South, turn left onto Bosphorus Drive, turn left onto Niobe Circle, turn right onto Arete Way and home will be on your right.
Rooms
Master Bathroom Shower Stall(s), Double Sinks, Tub, Walk-In Closet
Living Room Other
Dining Room Breakfast Nook, Dining Bar, Formal Area
Kitchen Slab Counter, Island
Interior
Heating Central, Fireplace Insert
Cooling Ceiling Fan(s), Central
Flooring Laminate, Tile
Fireplaces Number 1
Fireplaces Type Gas Log
Appliance Free Standing Gas Oven, Free Standing Gas Range, Dishwasher, Disposal, Microwave
Laundry Cabinets, Inside Room
Exterior
Parking Features Attached
Garage Spaces 3.0
Fence Back Yard
Pool Built-In, Common Facility
Utilities Available Public
Amenities Available Barbeque, Pool, Clubhouse, Recreation Facilities, Exercise Room, Park
Roof Type Tile
Private Pool Yes
Building
Lot Description Shape Regular
Story 2
Foundation Concrete, Slab
Sewer In & Connected, Public Sewer
Water Water District, Public
Schools
Elementary Schools Elk Grove Unified
Middle Schools Elk Grove Unified
High Schools Elk Grove Unified
School District Sacramento
Others
HOA Fee Include Pool
Senior Community No
Tax ID 067-0560-087-0000
Special Listing Condition None
Read Less Info
Want to know what your home might be worth? Contact us for a FREE valuation!

Our team is ready to help you sell your home for the highest possible price ASAP

Bought with Real Estate Source Inc

Making real estate fast, fun and stress-free!






